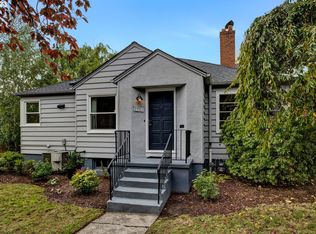OPEN HOUSE CANCELLED. A lush oasis & quiet privacy are yours in this darling home near South Mt. Tabor. A true Master Gardener's yard that must be seen to be believed. You'll fall in love with the secret garden & hidden surprises. Living room with wood burning fireplace, updated kitchen & bath, 2 beds/bath up the half flight of stairs & a large family room in lower level w/gas fireplace. Covered patio surrounded by lush gardens that can be enjoyed all year. Tool shed & oversize garage too!
This property is off market, which means it's not currently listed for sale or rent on Zillow. This may be different from what's available on other websites or public sources.
