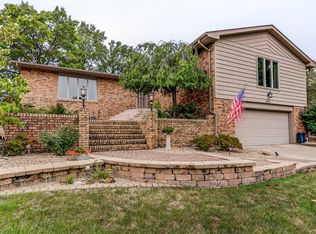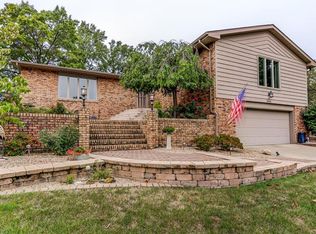REDUCED!!! It's an amazing home. Everything has been done to make it really nice. Master bedroom has a fireplace. It has another fireplace in the family room. It has a huge 3 Seasons Room,Deck and a Patio in the back. You could just stay outside for hours and not want to come inside. All appliances stay including the washer and dryer. I think the first person who looks will buy this house it's so very nice. Holy Family School dist. Privacy Fence in the back. Roof is newer. There was water in the family room with this last rain and the basement Sellers are having Helitech fix the leak and there will be a 3 year warranty.
This property is off market, which means it's not currently listed for sale or rent on Zillow. This may be different from what's available on other websites or public sources.

