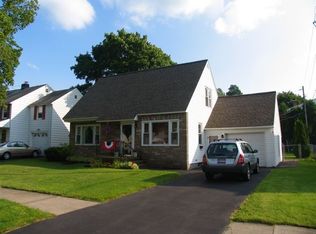Closed
$212,000
2635 Remington Rd, Utica, NY 13501
3beds
1,664sqft
Single Family Residence
Built in 1992
8,515.98 Square Feet Lot
$280,600 Zestimate®
$127/sqft
$2,434 Estimated rent
Home value
$280,600
$261,000 - $306,000
$2,434/mo
Zestimate® history
Loading...
Owner options
Explore your selling options
What's special
Amazing opportunity to own a hard-to-find ranch home in highly sought-after South Utica.
Enjoy all the conveniences of main floor living, including 3 bedrooms, 2 full baths, and laundry
all on the main floor. The eat-in kitchen features a brand-new refrigerator and garbage
disposal. This ranch home has central air, a new hot water tank, and a 10-year-old roof. The
house also features a large two-car attached garage and a full basement. This home is for sale
by the original owner and offers the buyer a tremendous opportunity to make this home your
dream house.
New price: $229,900 (-$20,000 price reduction)
Zillow last checked: 8 hours ago
Listing updated: June 06, 2023 at 07:44am
Listed by:
Rosemary Roy 315-794-5276,
Royal Rose Realty, LLC,
John K. Roy 315-527-1676,
Royal Rose Realty, LLC
Bought with:
Lynn Boucher, 10301221695
Coldwell Banker Faith Properties
Source: NYSAMLSs,MLS#: S1414426 Originating MLS: Mohawk Valley
Originating MLS: Mohawk Valley
Facts & features
Interior
Bedrooms & bathrooms
- Bedrooms: 3
- Bathrooms: 2
- Full bathrooms: 2
- Main level bathrooms: 2
- Main level bedrooms: 3
Dining room
- Level: First
Dining room
- Level: First
Kitchen
- Level: First
Kitchen
- Level: First
Living room
- Level: First
Living room
- Level: First
Heating
- Gas, Forced Air
Cooling
- Central Air
Appliances
- Included: Dishwasher, Exhaust Fan, Electric Oven, Electric Range, Disposal, Gas Water Heater, Refrigerator, Range Hood
- Laundry: Main Level
Features
- Separate/Formal Dining Room, Eat-in Kitchen, Separate/Formal Living Room, Pantry, Sliding Glass Door(s), Bedroom on Main Level, Main Level Primary
- Flooring: Carpet, Varies, Vinyl
- Doors: Sliding Doors
- Basement: Full,Sump Pump
- Has fireplace: No
Interior area
- Total structure area: 1,664
- Total interior livable area: 1,664 sqft
Property
Parking
- Total spaces: 2
- Parking features: Attached, Garage, Driveway, Garage Door Opener
- Attached garage spaces: 2
Features
- Levels: One
- Stories: 1
- Patio & porch: Deck, Open, Porch
- Exterior features: Blacktop Driveway, Deck
Lot
- Size: 8,515 sqft
- Dimensions: 66 x 129
- Features: Corner Lot, Residential Lot
Details
- Parcel number: 30160032901600040010000000
- Special conditions: Trust
Construction
Type & style
- Home type: SingleFamily
- Architectural style: Ranch
- Property subtype: Single Family Residence
Materials
- Vinyl Siding
- Foundation: Block
- Roof: Asphalt
Condition
- Resale
- Year built: 1992
Utilities & green energy
- Electric: Circuit Breakers
- Sewer: Connected
- Water: Connected, Public
- Utilities for property: Cable Available, Sewer Connected, Water Connected
Community & neighborhood
Location
- Region: Utica
- Subdivision: Westminster Place
Other
Other facts
- Listing terms: Cash,Conventional,FHA
Price history
| Date | Event | Price |
|---|---|---|
| 4/28/2023 | Sold | $212,000-7.8%$127/sqft |
Source: | ||
| 12/1/2022 | Pending sale | $229,900$138/sqft |
Source: | ||
| 8/16/2022 | Price change | $229,900-8%$138/sqft |
Source: | ||
| 6/18/2022 | Listed for sale | $249,900$150/sqft |
Source: | ||
Public tax history
Tax history is unavailable.
Neighborhood: 13501
Nearby schools
GreatSchools rating
- 6/10Hugh R Jones Elementary SchoolGrades: K-6Distance: 0 mi
- 6/10Senator James H Donovan Middle SchoolGrades: 7-8Distance: 2 mi
- 3/10Thomas R Proctor High SchoolGrades: 9-12Distance: 2.9 mi
Schools provided by the listing agent
- District: Utica
Source: NYSAMLSs. This data may not be complete. We recommend contacting the local school district to confirm school assignments for this home.
