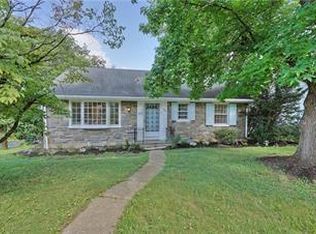Cute, Cozy & Adorable ranch located in Desirable West End. You will be very surprised how deceiving this home is from the outside and spacious on the inside. This home has been totally remodeled, professionally painted, brand new carpeting in lower level. Family room has a stone fireplace and access to the garage. There is a 3rd Bedroom and a 9X7 laundry room with half bath. 1st floor has beautiful hardwood flooring, with many windows that make this home bright and cheery. Galley Kitchen includes brand new stove, microwave and dishwasher all with warranties and tile backsplash with a pass-through window to dining area. Furnace and water heater both are approx. 3 years old. Home offers central air for those very hot summer days. Outside you will enjoy the serene setting with enlarged patio, great for entertaining and relaxing. Walk to Cedar Beach and neighboring Parks, Schools and Groceries. Close to hospitals, I-78 and Rt 309.
This property is off market, which means it's not currently listed for sale or rent on Zillow. This may be different from what's available on other websites or public sources.

