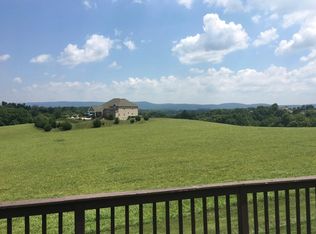Exquisite custom home presents a perfect blend of modern and traditional comfort for easy living and entertaining. Thoughtfully designed and meticulous attention to detail throughout. A vast scale of 21.23 acres showcase a gorgeous panoramic view of surrounding mountains from every angle. Immerse in serene nature and salt-water in-ground pool adjacent to the covered patio with hardwired sound system. No shortage of space as each room is well-proportioned and sizable offering plentiful closets, walk-in closets, and built-in shelving. 5 BD, 3.5 BA, with a bonus 6th BD tucked behind drywall, main level master suite with master bath heated floor and private balcony, Jack & Jill FB, and additional FB on the second level. Upon entry, home office and formal room can convert to what your heart desires. Abundance of natural light pours into the 2-story high ceiling in living room featuring skylights and beautiful stone fireplace/morning room/gourmet kitchen open floor plan. Grand custom kitchen island suited with plentiful cabinets, wine refrigerator, cook top, downdraft exhaust. Gourmet kitchen offers high-end stainless-steel wall oven, refrigerator, built-in wall microwave, dishwasher. Main level washer and dryer includes convenient laundry chute, high-end fixtures, Wellborn Cabinets, built-in shelves, Corian bathroom counter tops, 2-car oversize garage, storage shed with electricity and so much more. Agricultural & Residential usage lends itself nicely for potential interest in farming, land leasing to farmers, horse ranch, orchards and more, subject to buyer's due diligence. Water treatment system, radon mitigation system, no HOA, no city tax. Truly a must see move-in ready home in desirable Middletown! Click the video icon to view the video tours of the interior, exterior, and of the aerial views.
This property is off market, which means it's not currently listed for sale or rent on Zillow. This may be different from what's available on other websites or public sources.
