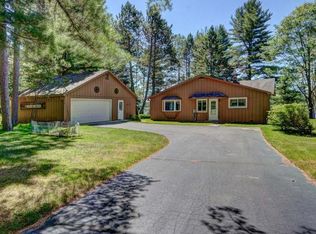Sold for $439,000 on 07/21/23
$439,000
2635 Nine Mile Rd, Eagle River, WI 54521
2beds
1,176sqft
Single Family Residence
Built in ----
0.53 Acres Lot
$506,700 Zestimate®
$373/sqft
$1,502 Estimated rent
Home value
$506,700
$461,000 - $562,000
$1,502/mo
Zestimate® history
Loading...
Owner options
Explore your selling options
What's special
A tremendous home on Lower Nine Mile Lake. The Nicolet National Forest is literally across the street from this 2 bedroom, 2 bath home. There are million-dollar views from the great room as the home faces south for all day sun. The home was totally redone by Jim McVane who is also a neighbor. Some features include, 2 x 6 walls, pine ceilings, upgraded flooring, island kitchen, premium Samsung appliances, LG washer and dryer, Smart siding, generator, a newer 24’ x 32’ detached garage. The roof and septic are in good shape and so is the pier. Lower Nine Mile Lake offers a quiet setting and 646 acres and is located 15 minutes east of Eagle River.
Zillow last checked: 8 hours ago
Listing updated: July 09, 2025 at 04:23pm
Listed by:
JAMES MULLEADY 715-617-8581,
SHOREWEST - EAGLE RIVER
Bought with:
DAVID NELSON
SHOREWEST - EAGLE RIVER
Source: GNMLS,MLS#: 201917
Facts & features
Interior
Bedrooms & bathrooms
- Bedrooms: 2
- Bathrooms: 2
- Full bathrooms: 2
Primary bedroom
- Level: First
- Dimensions: 12x12
Bedroom
- Level: First
- Dimensions: 11x10
Bathroom
- Level: First
Bathroom
- Level: First
Kitchen
- Level: First
- Dimensions: 19x11
Living room
- Level: First
- Dimensions: 21x16
Utility room
- Level: Basement
- Dimensions: 18x16
Heating
- Forced Air, Propane
Appliances
- Included: Dryer, Electric Oven, Electric Range, Propane Water Heater, Range, Refrigerator, Range Hood, Washer
- Laundry: Main Level
Features
- Cathedral Ceiling(s), High Ceilings, Bath in Primary Bedroom, Main Level Primary, Vaulted Ceiling(s)
- Flooring: Carpet, Laminate
- Basement: Partial
- Has fireplace: No
- Fireplace features: Wood Burning
Interior area
- Total structure area: 1,176
- Total interior livable area: 1,176 sqft
- Finished area above ground: 1,176
- Finished area below ground: 0
Property
Parking
- Total spaces: 2
- Parking features: Detached, Garage, Two Car Garage
- Garage spaces: 2
Features
- Levels: One
- Stories: 1
- Patio & porch: Deck, Open
- Exterior features: Dock
- Has view: Yes
- View description: Water
- Has water view: Yes
- Water view: Water
- Waterfront features: Shoreline - Fisherman/Weeds, Lake Front
- Body of water: LOWER NINEMILE
- Frontage type: Lakefront
- Frontage length: 100,100
Lot
- Size: 0.53 Acres
- Features: Lake Front, Rural Lot, Views, Wooded
Details
- Parcel number: 263270
Construction
Type & style
- Home type: SingleFamily
- Architectural style: Ranch
- Property subtype: Single Family Residence
Materials
- Concrete Composite, Frame
- Foundation: Block
- Roof: Composition,Shingle
Utilities & green energy
- Electric: Circuit Breakers
- Sewer: Conventional Sewer
- Water: Driven Well, Well
Community & neighborhood
Location
- Region: Eagle River
Other
Other facts
- Ownership: Trust
- Road surface type: Paved
Price history
| Date | Event | Price |
|---|---|---|
| 7/21/2023 | Sold | $439,000$373/sqft |
Source: | ||
| 6/12/2023 | Contingent | $439,000$373/sqft |
Source: | ||
| 6/7/2023 | Listed for sale | $439,000+162.2%$373/sqft |
Source: | ||
| 11/15/2019 | Sold | $167,442-14.1%$142/sqft |
Source: | ||
| 8/15/2019 | Price change | $195,000-6.7%$166/sqft |
Source: ELIASON REALTY OF THE NORTH/ER #180548 Report a problem | ||
Public tax history
| Year | Property taxes | Tax assessment |
|---|---|---|
| 2024 | $2,123 -10.5% | $369,300 |
| 2023 | $2,371 +61.2% | $369,300 +164% |
| 2022 | $1,471 +3.3% | $139,900 |
Find assessor info on the county website
Neighborhood: 54521
Nearby schools
GreatSchools rating
- 5/10Northland Pines Elementary-Eagle RiverGrades: PK-6Distance: 7.5 mi
- 5/10Northland Pines Middle SchoolGrades: 7-8Distance: 7.3 mi
- 8/10Northland Pines High SchoolGrades: 9-12Distance: 7.3 mi
Schools provided by the listing agent
- Elementary: VI Northland Pines-ER
- Middle: VI Northland Pines
- High: VI Northland Pines
Source: GNMLS. This data may not be complete. We recommend contacting the local school district to confirm school assignments for this home.

Get pre-qualified for a loan
At Zillow Home Loans, we can pre-qualify you in as little as 5 minutes with no impact to your credit score.An equal housing lender. NMLS #10287.
