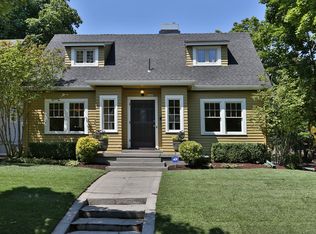Sold
$995,000
2635 NE 38th Ave, Portland, OR 97212
5beds
3,113sqft
Residential, Single Family Residence
Built in 1912
5,227.2 Square Feet Lot
$1,185,200 Zestimate®
$320/sqft
$3,882 Estimated rent
Home value
$1,185,200
$1.07M - $1.32M
$3,882/mo
Zestimate® history
Loading...
Owner options
Explore your selling options
What's special
Absolutely stunning Grant Park Craftsman taken down to the studs and extensively renovated to include new systems, a highly sought after open floor plan on the main and countless upgrades at every turn! Age in place or leverage the exquisite remodel that offers gracious ADA related amenities and dimensions as well as details like a curbless shower. The main level is home to over 1000 square feet which includes an expansive bedroom and adjacent full bathroom coupled with an amazing open floor plan from front to back! The light filled, gourmet kitchen has double doors to the back deck, gorgeous hard surfaces, high end appliances and custom cabinetry. The upstairs features over 800 square feet with 3 bedrooms and 1 bathroom. The bathroom boasts a double vanity, soaking tub and dual entrances while the bedrooms have hardwood floors, clever storage options and beautiful finish details. Moving back downstairs, the basement has over 1000 square feet of finished space and offers the next stewards countless configuration options. Additional upgrades include a back-up generator, new dual paned double hung wood windows, a renovated oversized garage, an extensive wrap-around deck and gorgeous landscaped grounds. With an address located in the sought after Beverly Cleary catchment area and just blocks to the Library, Whole Foods, Grant Park and Hollywood shops, you don't want to miss this home! [Home Energy Score = 4. HES Report at https://rpt.greenbuildingregistry.com/hes/OR10229194]
Zillow last checked: 8 hours ago
Listing updated: July 01, 2024 at 04:38pm
Listed by:
Jim Arnal 503-351-3000,
Windermere Realty Trust
Bought with:
Patricia Green, 201221702
Knipe Realty ERA Powered
Source: RMLS (OR),MLS#: 24540164
Facts & features
Interior
Bedrooms & bathrooms
- Bedrooms: 5
- Bathrooms: 3
- Full bathrooms: 3
- Main level bathrooms: 1
Primary bedroom
- Features: Hardwood Floors
- Level: Main
- Area: 240
- Dimensions: 12 x 20
Bedroom 2
- Features: Closet Organizer, Hardwood Floors, Ensuite
- Level: Upper
- Area: 132
- Dimensions: 11 x 12
Bedroom 3
- Features: Hardwood Floors
- Level: Upper
- Area: 99
- Dimensions: 11 x 9
Dining room
- Features: French Doors, Hardwood Floors
- Level: Main
- Area: 165
- Dimensions: 15 x 11
Family room
- Features: Wallto Wall Carpet
- Level: Lower
- Area: 650
- Dimensions: 26 x 25
Kitchen
- Features: Dishwasher, Disposal, Sliding Doors, Free Standing Range, Free Standing Refrigerator, Marble
- Level: Main
- Area: 195
- Width: 13
Living room
- Features: Bookcases, Fireplace, Hardwood Floors
- Level: Upper
- Area: 294
- Dimensions: 14 x 21
Heating
- Forced Air, Fireplace(s)
Cooling
- Central Air
Appliances
- Included: Dishwasher, Disposal, Free-Standing Gas Range, Free-Standing Range, Free-Standing Refrigerator, Range Hood, Stainless Steel Appliance(s), Washer/Dryer, Gas Water Heater, Tankless Water Heater
- Laundry: Laundry Room
Features
- Marble, Quartz, Closet Organizer, Bookcases, Cook Island, Kitchen Island, Tile
- Flooring: Hardwood, Tile, Wall to Wall Carpet, Wood
- Doors: French Doors, Sliding Doors
- Windows: Double Pane Windows
- Basement: Finished,Partially Finished
- Number of fireplaces: 1
- Fireplace features: Gas
Interior area
- Total structure area: 3,113
- Total interior livable area: 3,113 sqft
Property
Parking
- Total spaces: 1
- Parking features: Driveway, Off Street, Garage Door Opener, Detached, Oversized
- Garage spaces: 1
- Has uncovered spaces: Yes
Accessibility
- Accessibility features: Accessible Entrance, Accessible Full Bath, Accessible Hallway, Main Floor Bedroom Bath, Parking, Pathway, Rollin Shower, Stair Lift, Accessibility
Features
- Stories: 3
- Patio & porch: Deck, Porch
- Exterior features: Garden, Yard
- Fencing: Fenced
Lot
- Size: 5,227 sqft
- Features: SqFt 5000 to 6999
Details
- Parcel number: R113110
Construction
Type & style
- Home type: SingleFamily
- Architectural style: Craftsman
- Property subtype: Residential, Single Family Residence
Materials
- Lap Siding, Shake Siding
- Foundation: Concrete Perimeter
- Roof: Composition
Condition
- Resale
- New construction: No
- Year built: 1912
Utilities & green energy
- Gas: Gas
- Sewer: Public Sewer
- Water: Public
Community & neighborhood
Location
- Region: Portland
- Subdivision: Grant Park
Other
Other facts
- Listing terms: Cash,Conventional
- Road surface type: Paved
Price history
| Date | Event | Price |
|---|---|---|
| 6/28/2024 | Sold | $995,000-0.5%$320/sqft |
Source: | ||
| 6/17/2024 | Pending sale | $999,900$321/sqft |
Source: | ||
Public tax history
| Year | Property taxes | Tax assessment |
|---|---|---|
| 2025 | $10,853 +3.7% | $402,770 +3% |
| 2024 | $10,462 +4% | $391,040 +3% |
| 2023 | $10,060 +2.2% | $379,660 +3% |
Find assessor info on the county website
Neighborhood: Grant Park
Nearby schools
GreatSchools rating
- 9/10Beverly Cleary SchoolGrades: K-8Distance: 0.5 mi
- 9/10Grant High SchoolGrades: 9-12Distance: 0.2 mi
Schools provided by the listing agent
- Elementary: Beverly Cleary
- Middle: Beverly Cleary
- High: Grant
Source: RMLS (OR). This data may not be complete. We recommend contacting the local school district to confirm school assignments for this home.
Get a cash offer in 3 minutes
Find out how much your home could sell for in as little as 3 minutes with a no-obligation cash offer.
Estimated market value
$1,185,200
Get a cash offer in 3 minutes
Find out how much your home could sell for in as little as 3 minutes with a no-obligation cash offer.
Estimated market value
$1,185,200
