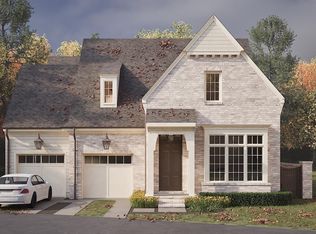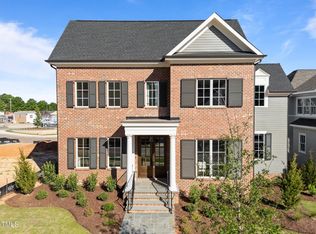Sold for $1,799,900
$1,799,900
2635 Marchmont St, Raleigh, NC 27608
4beds
3,583sqft
Single Family Residence, Residential
Built in 2024
5,227.2 Square Feet Lot
$1,768,000 Zestimate®
$502/sqft
$4,903 Estimated rent
Home value
$1,768,000
$1.68M - $1.86M
$4,903/mo
Zestimate® history
Loading...
Owner options
Explore your selling options
What's special
Move in ready home! Within the Budleigh East neighborhood, where tree-lined streets and classic architecture converge, lies a stunning Federalist style residence unlike any other. Proudly standing, this distinguished home boasts a striking black and white exterior, commanding attention with its stately presence. Step inside, where the classic allure of Federalist design seamlessly intertwines with contemporary luxury. Gleaming hardwood floors lead you through light-filled rooms, each adorned with custom finishes and designer touches that exude refined taste and impeccable craftsmanship. Explore the charming streets of Hayes Barton and Five Points, find the community darlings within the boutiques, locally owned restaurants, and scenic parks, just moments away. Make this exquisite residence your own.
Zillow last checked: 8 hours ago
Listing updated: October 28, 2025 at 12:12am
Listed by:
Elizabeth Cranfill 919-802-4574,
Insight Real Estate,
Anne Godwin 919-273-5051,
Insight Real Estate
Bought with:
Anne Godwin, 299249
Insight Real Estate
Source: Doorify MLS,MLS#: 10020628
Facts & features
Interior
Bedrooms & bathrooms
- Bedrooms: 4
- Bathrooms: 5
- Full bathrooms: 4
- 1/2 bathrooms: 1
Heating
- Forced Air
Cooling
- Dual
Appliances
- Included: Dishwasher, Disposal, Freezer, Gas Range, Ice Maker, Microwave, Refrigerator, Stainless Steel Appliance(s), Tankless Water Heater, Wine Refrigerator
- Laundry: Laundry Room, Sink, Upper Level
Features
- Built-in Features, Double Vanity, Dual Closets, Eat-in Kitchen, Entrance Foyer, High Ceilings, Kitchen Island, Kitchen/Dining Room Combination, Open Floorplan, Pantry, Quartz Counters, Separate Shower, Smooth Ceilings, Soaking Tub, Vaulted Ceiling(s), Walk-In Closet(s), Walk-In Shower, Water Closet, Wet Bar
- Flooring: Carpet, Hardwood, Tile
- Doors: Sliding Doors
- Basement: Crawl Space
- Number of fireplaces: 2
- Fireplace features: Family Room, Outside
- Common walls with other units/homes: No Common Walls
Interior area
- Total structure area: 3,583
- Total interior livable area: 3,583 sqft
- Finished area above ground: 3,583
- Finished area below ground: 0
Property
Parking
- Parking features: Attached, Garage, Garage Door Opener, Garage Faces Rear, Paved, Side By Side
- Attached garage spaces: 2
Features
- Levels: Two
- Stories: 2
- Patio & porch: Covered, Front Porch
- Exterior features: Lighting
- Pool features: None
- Fencing: None
- Has view: Yes
- View description: Neighborhood
Lot
- Size: 5,227 sqft
- Features: Front Yard, Landscaped, Views
Details
- Additional structures: None
- Parcel number: 0493614
- Special conditions: Standard
Construction
Type & style
- Home type: SingleFamily
- Architectural style: Traditional
- Property subtype: Single Family Residence, Residential
Materials
- Brick, Fiber Cement
- Foundation: Brick/Mortar
- Roof: Shingle
Condition
- New construction: Yes
- Year built: 2024
- Major remodel year: 2024
Details
- Builder name: Legacy Custom Homes Inc
Utilities & green energy
- Sewer: Public Sewer
- Water: Public
Community & neighborhood
Community
- Community features: Curbs, Sidewalks, Street Lights
Location
- Region: Raleigh
- Subdivision: Budleigh East
HOA & financial
HOA
- Has HOA: Yes
- HOA fee: $274 monthly
- Amenities included: Insurance, Landscaping, Maintenance Grounds
- Services included: Maintenance Grounds
Other financial information
- Additional fee information: Second HOA Fee $650 Annually
Other
Other facts
- Road surface type: Alley Paved, Asphalt, Paved
Price history
| Date | Event | Price |
|---|---|---|
| 6/2/2025 | Sold | $1,799,900$502/sqft |
Source: | ||
| 4/7/2025 | Pending sale | $1,799,900$502/sqft |
Source: | ||
| 2/25/2025 | Price change | $1,799,900-6.3%$502/sqft |
Source: | ||
| 10/23/2024 | Price change | $1,920,001+0%$536/sqft |
Source: | ||
| 7/23/2024 | Price change | $1,920,000+3.8%$536/sqft |
Source: | ||
Public tax history
Tax history is unavailable.
Neighborhood: Five Points
Nearby schools
GreatSchools rating
- 7/10Root Elementary SchoolGrades: PK-5Distance: 1.1 mi
- 6/10Oberlin Middle SchoolGrades: 6-8Distance: 0.4 mi
- 7/10Needham Broughton HighGrades: 9-12Distance: 1.4 mi
Schools provided by the listing agent
- Elementary: Wake - Root
- Middle: Wake - Oberlin
- High: Wake - Broughton
Source: Doorify MLS. This data may not be complete. We recommend contacting the local school district to confirm school assignments for this home.
Get a cash offer in 3 minutes
Find out how much your home could sell for in as little as 3 minutes with a no-obligation cash offer.
Estimated market value$1,768,000
Get a cash offer in 3 minutes
Find out how much your home could sell for in as little as 3 minutes with a no-obligation cash offer.
Estimated market value
$1,768,000

