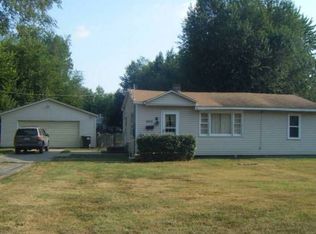Sold for $61,000 on 02/12/24
$61,000
2635 E Geddes Ave, Decatur, IL 62526
2beds
1,056sqft
Single Family Residence
Built in 1954
0.46 Acres Lot
$80,000 Zestimate®
$58/sqft
$948 Estimated rent
Home value
$80,000
$70,000 - $90,000
$948/mo
Zestimate® history
Loading...
Owner options
Explore your selling options
What's special
Nice size ranch home on a nearly half acre fenced lot with an oversized 2.5 car detached garage! Inside you'll love the large living room/kitchen/dining room combo, fresh paint throughout, replacement windows, and new luxury vinyl plank flooring in living room and dining room. Large pantry and main floor laundry room are a huge plus as well. Listed as 2 bedrooms, but there is a 3rd room that would be ideal for an office, nursery, or playroom. New fridge, stove, dishwasher, and toilet as well.
New roof on garage and house in 2018 and new water heater in 2019. HVAC age unknown. There is currently no owner occupied homestead exemption on this home, but if owner occupied that would decrease property taxes by ~$600/year. Investor alert! This home was rented for 6 years at $880/mo. This represents an ~11% cap rate. If financed at 90% LTV this would be an ROI of ~60%.
Zillow last checked: 8 hours ago
Listing updated: January 13, 2025 at 08:50am
Listed by:
Tony Piraino 217-875-0555,
Brinkoetter REALTORS®
Bought with:
Jim Cleveland, 471008537
RE/MAX Executives Plus
Source: CIBR,MLS#: 6230485 Originating MLS: Central Illinois Board Of REALTORS
Originating MLS: Central Illinois Board Of REALTORS
Facts & features
Interior
Bedrooms & bathrooms
- Bedrooms: 2
- Bathrooms: 1
- Full bathrooms: 1
Bedroom
- Description: Flooring: Carpet
- Level: Main
Bedroom
- Description: Flooring: Carpet
- Level: Main
Dining room
- Description: Flooring: Vinyl
- Level: Main
Other
- Description: Flooring: Vinyl
- Level: Main
Kitchen
- Description: Flooring: Vinyl
- Level: Main
Laundry
- Description: Flooring: Vinyl
- Level: Main
Living room
- Description: Flooring: Vinyl
- Level: Main
Office
- Description: Flooring: Carpet
- Level: Main
Heating
- Forced Air, Gas
Cooling
- Central Air
Appliances
- Included: Dishwasher, Disposal, Gas Water Heater, Microwave, Oven, Range, Refrigerator
- Laundry: Main Level
Features
- Main Level Primary
- Windows: Replacement Windows
- Basement: Crawl Space
- Has fireplace: No
Interior area
- Total structure area: 1,056
- Total interior livable area: 1,056 sqft
- Finished area above ground: 1,056
Property
Parking
- Total spaces: 2.5
- Parking features: Detached, Garage
- Garage spaces: 2.5
Features
- Levels: One
- Stories: 1
- Patio & porch: Patio
- Exterior features: Fence, Shed
- Fencing: Yard Fenced
Lot
- Size: 0.46 Acres
- Dimensions: 221.8 x 91
Details
- Additional structures: Shed(s)
- Parcel number: 041212277013
- Zoning: R-1
- Special conditions: None
Construction
Type & style
- Home type: SingleFamily
- Architectural style: Ranch
- Property subtype: Single Family Residence
Materials
- Vinyl Siding
- Foundation: Crawlspace
- Roof: Asphalt,Shingle
Condition
- Year built: 1954
Utilities & green energy
- Sewer: Public Sewer
- Water: Public
Community & neighborhood
Location
- Region: Decatur
- Subdivision: Glatz Add
Other
Other facts
- Road surface type: Asphalt
Price history
| Date | Event | Price |
|---|---|---|
| 2/12/2024 | Sold | $61,000-6.2%$58/sqft |
Source: | ||
| 1/13/2024 | Pending sale | $65,000$62/sqft |
Source: | ||
| 12/14/2023 | Listed for sale | $65,000+100.4%$62/sqft |
Source: | ||
| 11/14/2023 | Listing removed | -- |
Source: Zillow Rentals Report a problem | ||
| 8/15/2023 | Listed for rent | $885$1/sqft |
Source: Zillow Rentals Report a problem | ||
Public tax history
| Year | Property taxes | Tax assessment |
|---|---|---|
| 2024 | $1,620 +0.8% | $16,738 +3.7% |
| 2023 | $1,607 +7.3% | $16,145 +10.3% |
| 2022 | $1,497 +6.4% | $14,641 +7.1% |
Find assessor info on the county website
Neighborhood: 62526
Nearby schools
GreatSchools rating
- 1/10Hope AcademyGrades: K-8Distance: 1.4 mi
- 2/10Eisenhower High SchoolGrades: 9-12Distance: 2.2 mi
- 2/10Macarthur High SchoolGrades: 9-12Distance: 3.3 mi
Schools provided by the listing agent
- District: Decatur Dist 61
Source: CIBR. This data may not be complete. We recommend contacting the local school district to confirm school assignments for this home.

Get pre-qualified for a loan
At Zillow Home Loans, we can pre-qualify you in as little as 5 minutes with no impact to your credit score.An equal housing lender. NMLS #10287.
