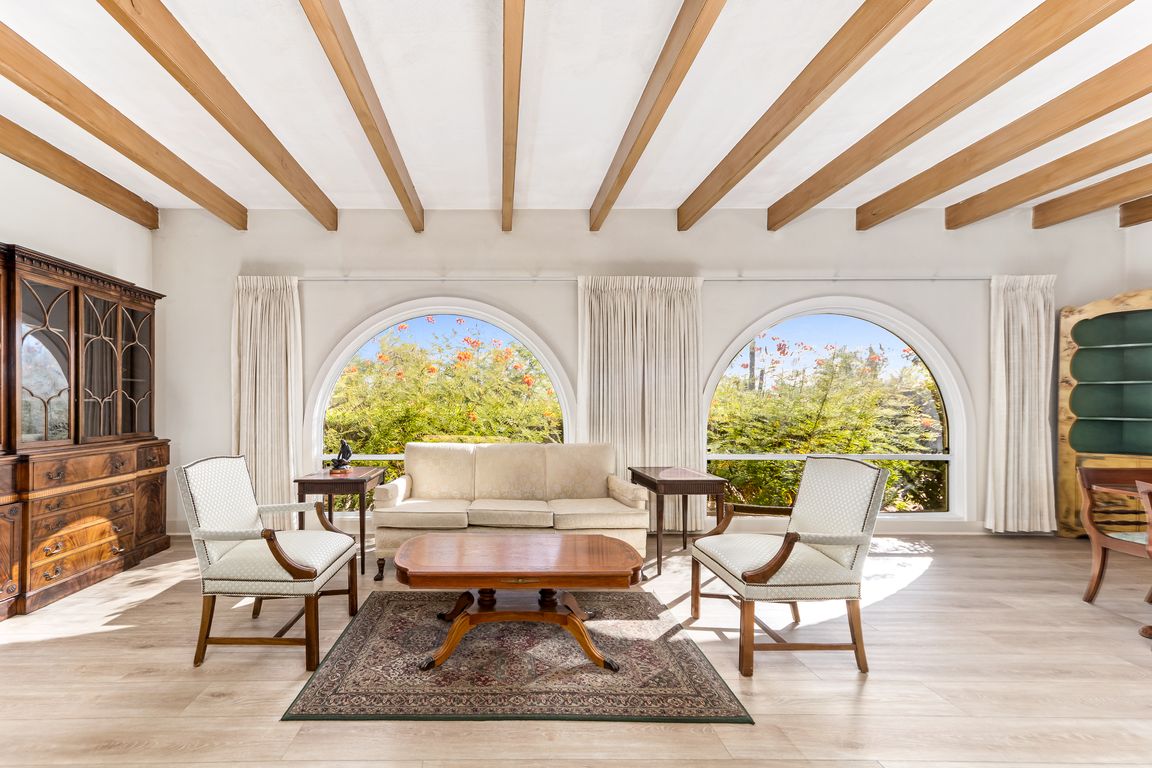
Under contract
$875,000
3beds
2,752sqft
2635 E Camino La Zorrela, Tucson, AZ 85718
3beds
2,752sqft
Single family residence
Built in 1966
1.57 Acres
2 Attached garage spaces
$318 price/sqft
$5 monthly HOA fee
What's special
Sparkling poolSpacious kitchenBreathtaking mountain viewsEat-in breakfast areaLarge walk-in pantryExposed wood beamsTranquil desert retreat
Beautifully maintained second-owner home in the highly sought-after Catalina Foothills community, situated on a generous 1.575-acre lot surrounded by natural desert beauty. This custom 3-bedroom, 3-bath residence showcases exposed wood beams and two fireplaces with striking exposed adobe brick, adding warmth and character throughout. The spacious kitchen offers an eat-in breakfast ...
- 44 days |
- 166 |
- 4 |
Source: MLS of Southern Arizona,MLS#: 22526368
Travel times
Living Room
Kitchen
Primary Bedroom
Zillow last checked: 8 hours ago
Listing updated: October 14, 2025 at 08:23am
Listed by:
Tom Ebenhack 520-232-2109,
Long Realty,
Annette Miranda 520-403-8284
Source: MLS of Southern Arizona,MLS#: 22526368
Facts & features
Interior
Bedrooms & bathrooms
- Bedrooms: 3
- Bathrooms: 3
- Full bathrooms: 3
Rooms
- Room types: None
Primary bathroom
- Features: Double Vanity, Exhaust Fan, Shower Only
Dining room
- Features: Dining Area, Formal Dining Room
Kitchen
- Description: Pantry: Walk-In
- Features: Desk
Heating
- Forced Air, Natural Gas
Cooling
- Central Air
Appliances
- Included: Dishwasher, Electric Cooktop, Exhaust Fan, Water Heater: Natural Gas, Appliance Color: White
- Laundry: Sink, Storage
Features
- Beamed Ceilings, High Ceilings, Walk-In Closet(s), Wall Paper, Family Room, Living Room
- Flooring: Ceramic Tile, Brick
- Windows: Window Covering: Stay
- Has basement: No
- Number of fireplaces: 2
- Fireplace features: Gas, Den, Living Room
Interior area
- Total structure area: 2,752
- Total interior livable area: 2,752 sqft
Video & virtual tour
Property
Parking
- Total spaces: 2
- Parking features: RV Access/Parking, Attached, Garage Door Opener, Gravel
- Attached garage spaces: 2
- Has uncovered spaces: Yes
- Details: RV Parking: Space Available
Accessibility
- Accessibility features: Level, Other Bath Modification
Features
- Levels: One
- Stories: 1
- Patio & porch: Covered, Patio, Paver
- Has private pool: Yes
- Pool features: Conventional
- Spa features: None
- Fencing: Block
- Has view: Yes
- View description: Mountain(s)
Lot
- Size: 1.57 Acres
- Dimensions: 322 x 214 x 336 x 217
- Features: Adjacent to Wash, North/South Exposure, Subdivided, Landscape - Front: Decorative Gravel, Low Care, Natural Desert, Landscape - Rear: Decorative Gravel, Desert Plantings, Trees
Details
- Parcel number: 108110140
- Zoning: CR1
- Special conditions: Probate Listing
Construction
Type & style
- Home type: SingleFamily
- Architectural style: Southwestern,Territorial
- Property subtype: Single Family Residence
Materials
- Burnt Adobe
- Roof: Built-Up
Condition
- Existing
- New construction: No
- Year built: 1966
Utilities & green energy
- Electric: Tep
- Gas: Natural
- Sewer: Septic Tank
- Water: Public, City
- Utilities for property: Cable Connected, Phone Connected
Community & HOA
Community
- Features: Paved Street
- Security: Alarm Leased, Wrought Iron Security Door, Alarm System
- Subdivision: Catalina Foothills Estates NO. 6 (1-54)
HOA
- Has HOA: Yes
- HOA fee: $5 monthly
Location
- Region: Tucson
Financial & listing details
- Price per square foot: $318/sqft
- Tax assessed value: $731,430
- Annual tax amount: $5,400
- Date on market: 10/10/2025
- Cumulative days on market: 45 days
- Listing terms: Cash,Conventional,FHA,VA
- Ownership: Fee (Simple)
- Ownership type: Sole Proprietor
- Road surface type: Paved