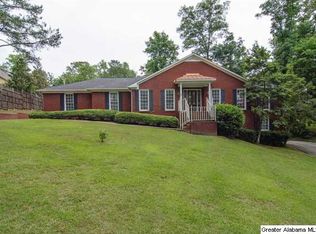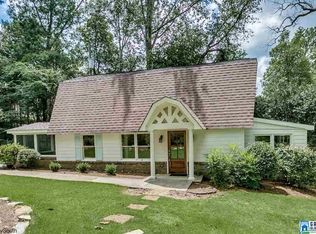Beautiful 4 bedroom 4 bath home will feel like your own private retreat! The entryway is graced with vaulted wood ceilings, beautiful staircase, gleaming hardwood floors & opens to a spacious living area with floor to ceiling stone fireplace & arched doorways. The kitchen boasts Wolf Appliances, leathered granite countertops, large center island & ample cabinet space for storage. Upstairs features spacious bedrooms, beautifully tiled bathrooms & a master suite with large walk-in closet offering storage shelves & organizers. Full in-law suite in basement, with separate entry & HVAC system. Sprawling entertainment space greets you in the outdoor living area featuring a large fenced yard with mature landscaping, in-ground pool, multiple seating & dining areas with plenty of space to relax in the sun or shade while you enjoying Alabama summers. Additional features include 2 person heated whirlpool tub with waterfall feature. Laundry on main level. Walking distance to Vestavia Schools.
This property is off market, which means it's not currently listed for sale or rent on Zillow. This may be different from what's available on other websites or public sources.

