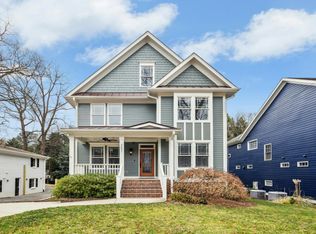Sold for $1,450,000
$1,450,000
2635 Davis St, Raleigh, NC 27608
5beds
3,901sqft
Single Family Residence, Residential
Built in 2011
6,534 Square Feet Lot
$1,423,500 Zestimate®
$372/sqft
$5,067 Estimated rent
Home value
$1,423,500
$1.34M - $1.51M
$5,067/mo
Zestimate® history
Loading...
Owner options
Explore your selling options
What's special
Sensational city/executive home on the edge of Budleigh and Five Points in the coveted base assignment area for Lacy / Oberlin / Broughton schools. Built in 2011, this home is smart, efficient, sleek and fun to live in. Private decks, porches and balconies on both the main and second floors make al fresco dining and outdoor morning coffee a regular part of the routine. The sensational kitchen has new stainless steel GE Cafe smart appliances. A fully-fenced play area behind the house means the dog is happy while you and the neighborhood kids shoot hoops or play hopscotch. The unfinished third floor represents incredible potential for those who desire more finished space, or simply a massive amount of fantastic storage for those of us with a few extra belongings. The lower level has a rec room / bonus room PLUS a fifth bedroom or office or exercise room or in-law suite with direct access to driveway. Really, really good wine storage space, whole-house generator, and full-yard invisible fence (in addition to the backyard traditional fence). This is the kind of home and neighborhood where new friends are made on the first day. At the top of the street you'll likely become regulars at Idle Hour Coffee, or Mandolin and Red Dragon. Give it about two years, and Budleigh East will be nearly built-out complete with new retail and restaurants facing Fairview and probably Oberlin too. Stroll to Five Points or bicycle to the Village District. All in a price point that is hard to find in prime-time inside-the-beltline. Bonus: no HOA.
Zillow last checked: 8 hours ago
Listing updated: October 28, 2025 at 12:16am
Listed by:
David Worters 919-985-3069,
Compass -- Raleigh
Bought with:
Gretchen Coley, 209948
Compass -- Raleigh
Christian Beca, 330900
Compass -- Raleigh
Source: Doorify MLS,MLS#: 10021875
Facts & features
Interior
Bedrooms & bathrooms
- Bedrooms: 5
- Bathrooms: 5
- Full bathrooms: 4
- 1/2 bathrooms: 1
Heating
- Floor Furnace, Forced Air, Heat Pump, Natural Gas, Zoned
Cooling
- Central Air, Electric, Heat Pump, Zoned
Appliances
- Included: Bar Fridge, Convection Oven, Dishwasher, Disposal, Dryer, Gas Cooktop, Microwave, Range Hood, Refrigerator, Smart Appliance(s), Stainless Steel Appliance(s), Tankless Water Heater, Vented Exhaust Fan, Oven, Washer, Wine Refrigerator
- Laundry: Laundry Room, Upper Level
Features
- Bathtub/Shower Combination, Bookcases, Built-in Features, Pantry, Ceiling Fan(s), Crown Molding, Double Vanity, Dry Bar, Eat-in Kitchen, Entrance Foyer, Granite Counters, In-Law Floorplan, Kitchen Island, Separate Shower, Shower Only, Smooth Ceilings, Soaking Tub, Storage, Walk-In Closet(s), Walk-In Shower, Wet Bar
- Flooring: Carpet, Hardwood, Tile
- Windows: Double Pane Windows, Insulated Windows
- Basement: Daylight, Exterior Entry, Finished, Interior Entry, Partial, Sump Pump, Crawl Space, Walk-Out Access
- Number of fireplaces: 1
- Fireplace features: Family Room, Gas, Gas Log
Interior area
- Total structure area: 3,901
- Total interior livable area: 3,901 sqft
- Finished area above ground: 2,932
- Finished area below ground: 969
Property
Parking
- Total spaces: 1
- Parking features: Additional Parking, Attached, Concrete, Driveway, Garage, Garage Door Opener, Garage Faces Rear, Gated, Inside Entrance, Parking Pad
- Attached garage spaces: 1
Features
- Levels: Three Or More
- Stories: 3
- Patio & porch: Covered, Front Porch, Patio, Porch, Rear Porch, Screened
- Exterior features: Basketball Court, Fenced Yard, Lighting, Rain Gutters
- Fencing: Back Yard, Fenced, Full, Gate, Invisible
- Has view: Yes
- View description: Neighborhood
Lot
- Size: 6,534 sqft
- Dimensions: 50 x 129
- Features: Front Yard, Near Public Transit, Rectangular Lot
Details
- Parcel number: 1704194166
- Zoning: R-4
- Special conditions: Standard
Construction
Type & style
- Home type: SingleFamily
- Architectural style: Craftsman, Traditional
- Property subtype: Single Family Residence, Residential
Materials
- Fiber Cement
- Foundation: Brick/Mortar
- Roof: Shingle
Condition
- New construction: No
- Year built: 2011
Utilities & green energy
- Sewer: Public Sewer
- Water: Public
- Utilities for property: Cable Connected, Electricity Connected, Natural Gas Connected, Sewer Connected, Water Connected
Community & neighborhood
Location
- Region: Raleigh
- Subdivision: Groveview
Other
Other facts
- Road surface type: Asphalt
Price history
| Date | Event | Price |
|---|---|---|
| 7/10/2024 | Sold | $1,450,000$372/sqft |
Source: | ||
| 4/13/2024 | Pending sale | $1,450,000$372/sqft |
Source: | ||
| 4/10/2024 | Listed for sale | $1,450,000+71.1%$372/sqft |
Source: | ||
| 11/20/2019 | Sold | $847,500-2%$217/sqft |
Source: | ||
| 10/23/2019 | Pending sale | $865,000$222/sqft |
Source: Berkshire Hathaway HomeServices Carolinas Realty #2274583 Report a problem | ||
Public tax history
| Year | Property taxes | Tax assessment |
|---|---|---|
| 2025 | $11,424 +0.4% | $1,307,636 |
| 2024 | $11,377 +28% | $1,307,636 +60.7% |
| 2023 | $8,888 +7.6% | $813,601 |
Find assessor info on the county website
Neighborhood: Wade
Nearby schools
GreatSchools rating
- 7/10Lacy ElementaryGrades: PK-5Distance: 1.4 mi
- 6/10Oberlin Middle SchoolGrades: 6-8Distance: 0.5 mi
- 7/10Needham Broughton HighGrades: 9-12Distance: 1.3 mi
Schools provided by the listing agent
- Elementary: Wake - Lacy
- Middle: Wake - Oberlin
- High: Wake - Broughton
Source: Doorify MLS. This data may not be complete. We recommend contacting the local school district to confirm school assignments for this home.
Get a cash offer in 3 minutes
Find out how much your home could sell for in as little as 3 minutes with a no-obligation cash offer.
Estimated market value$1,423,500
Get a cash offer in 3 minutes
Find out how much your home could sell for in as little as 3 minutes with a no-obligation cash offer.
Estimated market value
$1,423,500
