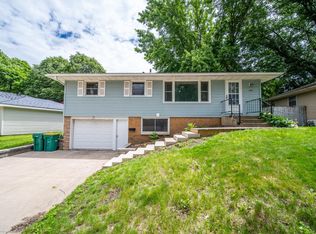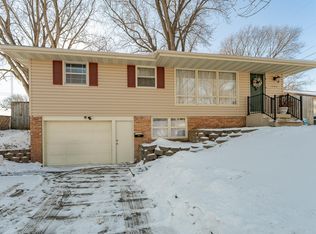Closed
$230,000
2635 12th Ave NW, Rochester, MN 55901
4beds
2,610sqft
Single Family Residence
Built in 1962
6,098.4 Square Feet Lot
$292,500 Zestimate®
$88/sqft
$3,376 Estimated rent
Home value
$292,500
$272,000 - $313,000
$3,376/mo
Zestimate® history
Loading...
Owner options
Explore your selling options
What's special
This move–in ready, one-story home features all four bedrooms on the main floor and is conveniently located within close proximity to schools, parks, shopping, and bus routes. Inside, and you'll discover a primary bedroom with a sun room that walks out to the patio. The den is a cozy retreat, complete with a gas stove that adds warmth and character to the space. The galley way kitchen is both functional and inviting, with easy access to the outdoors. The finished basement has a bathroom with 3/4 shower and for the hobbyist or craftsman, a workshop that provides ample space to pursue hobbies. Recent upgrades include a sump pump, a newer roof, and newer sidewalk. Additionally, the property has a forced air furnace with a solar powered hot water heater as supplemental heat. Don't miss this opportunity to own this gem!
Zillow last checked: 8 hours ago
Listing updated: January 11, 2025 at 10:36pm
Listed by:
Robin Gwaltney 507-259-4926,
Re/Max Results
Bought with:
Krystal Jorgenson
Re/Max Results
Source: NorthstarMLS as distributed by MLS GRID,MLS#: 6444414
Facts & features
Interior
Bedrooms & bathrooms
- Bedrooms: 4
- Bathrooms: 2
- Full bathrooms: 1
- 3/4 bathrooms: 1
Bedroom 1
- Level: Main
Bedroom 2
- Level: Main
Bedroom 3
- Level: Main
Bedroom 4
- Level: Main
Bathroom
- Level: Main
Bathroom
- Level: Lower
Den
- Level: Lower
Dining room
- Level: Main
Family room
- Level: Lower
Kitchen
- Level: Main
Laundry
- Level: Lower
Living room
- Level: Main
Sun room
- Level: Main
Workshop
- Level: Lower
Heating
- Forced Air
Cooling
- Central Air
Appliances
- Included: Dishwasher, Dryer, Exhaust Fan, Range, Refrigerator, Washer, Water Softener Owned
Features
- Basement: Full,Storage Space,Sump Pump
- Has fireplace: No
- Fireplace features: Gas
Interior area
- Total structure area: 2,610
- Total interior livable area: 2,610 sqft
- Finished area above ground: 1,314
- Finished area below ground: 648
Property
Parking
- Total spaces: 2
- Parking features: Detached
- Garage spaces: 2
Accessibility
- Accessibility features: None
Features
- Levels: One
- Stories: 1
- Patio & porch: Patio
- Fencing: Partial,Privacy
Lot
- Size: 6,098 sqft
- Dimensions: 6,129
Details
- Foundation area: 1314
- Parcel number: 742244006928
- Zoning description: Residential-Single Family
Construction
Type & style
- Home type: SingleFamily
- Property subtype: Single Family Residence
Materials
- Vinyl Siding
Condition
- Age of Property: 63
- New construction: No
- Year built: 1962
Utilities & green energy
- Gas: Natural Gas, Other, Solar
- Sewer: City Sewer/Connected
- Water: City Water/Connected
Community & neighborhood
Location
- Region: Rochester
- Subdivision: Elton Hills 5th-Torrens
HOA & financial
HOA
- Has HOA: No
Price history
| Date | Event | Price |
|---|---|---|
| 1/12/2024 | Sold | $230,000-4.1%$88/sqft |
Source: | ||
| 12/17/2023 | Pending sale | $239,900$92/sqft |
Source: | ||
| 11/4/2023 | Price change | $239,900-4%$92/sqft |
Source: | ||
| 10/6/2023 | Listed for sale | $249,900$96/sqft |
Source: | ||
Public tax history
| Year | Property taxes | Tax assessment |
|---|---|---|
| 2025 | $3,508 +9.5% | $254,600 +3.2% |
| 2024 | $3,204 | $246,700 -2.3% |
| 2023 | -- | $252,600 +1.9% |
Find assessor info on the county website
Neighborhood: Elton Hills
Nearby schools
GreatSchools rating
- 3/10Elton Hills Elementary SchoolGrades: PK-5Distance: 0.3 mi
- 5/10John Adams Middle SchoolGrades: 6-8Distance: 0.4 mi
- 5/10John Marshall Senior High SchoolGrades: 8-12Distance: 1.3 mi
Schools provided by the listing agent
- Elementary: Elton Hills
- Middle: John Adams
- High: John Marshall
Source: NorthstarMLS as distributed by MLS GRID. This data may not be complete. We recommend contacting the local school district to confirm school assignments for this home.
Get a cash offer in 3 minutes
Find out how much your home could sell for in as little as 3 minutes with a no-obligation cash offer.
Estimated market value$292,500
Get a cash offer in 3 minutes
Find out how much your home could sell for in as little as 3 minutes with a no-obligation cash offer.
Estimated market value
$292,500

