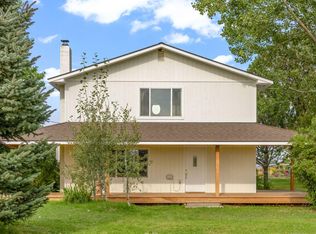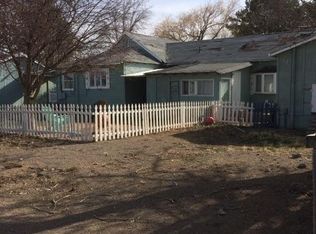Closed
$1,050,000
26345 Walker Rd, Bend, OR 97701
4beds
2baths
2,822sqft
Single Family Residence
Built in 1980
4.77 Acres Lot
$-- Zestimate®
$372/sqft
$3,712 Estimated rent
Home value
Not available
Estimated sales range
Not available
$3,712/mo
Zestimate® history
Loading...
Owner options
Explore your selling options
What's special
Enjoy cascade views and a beautiful updated single level home just 20 minutes east of Bend.
Zillow last checked: 8 hours ago
Listing updated: October 07, 2025 at 02:05pm
Listed by:
Varsity Real Estate 541-215-4442
Bought with:
Redfin
Source: Oregon Datashare,MLS#: 220203304
Facts & features
Interior
Bedrooms & bathrooms
- Bedrooms: 4
- Bathrooms: 2
Heating
- Electric, Forced Air, Heat Pump
Cooling
- Central Air
Appliances
- Included: Dishwasher, Double Oven, Dryer, Microwave, Range, Refrigerator, Washer, Water Heater
Features
- Ceiling Fan(s), Dry Bar, Kitchen Island, Shower/Tub Combo, Stone Counters
- Flooring: Carpet, Laminate, Vinyl
- Windows: Double Pane Windows
- Basement: None
- Has fireplace: Yes
- Fireplace features: Great Room, Wood Burning
- Common walls with other units/homes: No Common Walls
Interior area
- Total structure area: 2,822
- Total interior livable area: 2,822 sqft
Property
Parking
- Total spaces: 2
- Parking features: Attached, Detached Carport, Driveway, Gravel
- Attached garage spaces: 2
- Has carport: Yes
- Has uncovered spaces: Yes
Features
- Levels: One
- Stories: 1
- Patio & porch: Patio
- Exterior features: Fire Pit
- Spa features: Indoor Spa/Hot Tub
- Fencing: Fenced
- Has view: Yes
- View description: Mountain(s), Territorial
Lot
- Size: 4.77 Acres
- Features: Garden, Level, Pasture
Details
- Additional structures: Greenhouse, RV/Boat Storage, Shed(s), Workshop
- Parcel number: 131852
- Zoning description: EFUAL
- Special conditions: Standard
- Horses can be raised: Yes
Construction
Type & style
- Home type: SingleFamily
- Architectural style: Ranch
- Property subtype: Single Family Residence
Materials
- Frame
- Foundation: Stemwall
- Roof: Composition
Condition
- New construction: No
- Year built: 1980
Utilities & green energy
- Sewer: Septic Tank
- Water: Private
Community & neighborhood
Security
- Security features: Carbon Monoxide Detector(s), Smoke Detector(s)
Location
- Region: Bend
- Subdivision: M+BB
Other
Other facts
- Has irrigation water rights: Yes
- Listing terms: Cash,Contract,Conventional
- Road surface type: Paved
Price history
| Date | Event | Price |
|---|---|---|
| 10/7/2025 | Sold | $1,050,000-4.4%$372/sqft |
Source: | ||
| 9/2/2025 | Pending sale | $1,098,000$389/sqft |
Source: | ||
| 8/28/2025 | Price change | $1,098,000-0.1%$389/sqft |
Source: | ||
| 7/23/2025 | Price change | $1,099,000-4.4%$389/sqft |
Source: | ||
| 6/5/2025 | Listed for sale | $1,149,000-4.2%$407/sqft |
Source: | ||
Public tax history
| Year | Property taxes | Tax assessment |
|---|---|---|
| 2016 | $3,427 | $229,460 +3% |
| 2015 | $3,427 +6% | $222,780 +3% |
| 2014 | $3,233 | $216,300 +3% |
Find assessor info on the county website
Neighborhood: 97701
Nearby schools
GreatSchools rating
- 8/10Tumalo Community SchoolGrades: K-5Distance: 16 mi
- 5/10Obsidian Middle SchoolGrades: 6-8Distance: 15.1 mi
- 7/10Ridgeview High SchoolGrades: 9-12Distance: 14.5 mi
Schools provided by the listing agent
- Elementary: Tumalo Community School
- Middle: Obsidian Middle
- High: Ridgeview High
Source: Oregon Datashare. This data may not be complete. We recommend contacting the local school district to confirm school assignments for this home.
Get pre-qualified for a loan
At Zillow Home Loans, we can pre-qualify you in as little as 5 minutes with no impact to your credit score.An equal housing lender. NMLS #10287.

