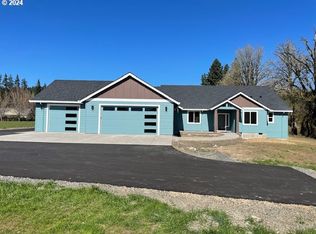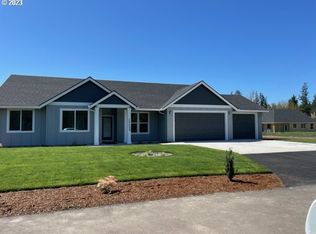Sold
$1,120,000
26344 S Brandt Rd, Mulino, OR 97042
3beds
2,593sqft
Residential, Single Family Residence
Built in 2024
2.23 Acres Lot
$1,091,200 Zestimate®
$432/sqft
$4,004 Estimated rent
Home value
$1,091,200
$1.03M - $1.17M
$4,004/mo
Zestimate® history
Loading...
Owner options
Explore your selling options
What's special
OPEN SUN.MAR.23th. 1:00-3:00 P.M.Custom one level home under construction on last lot on Brandt Rd. Beautiful Rural Setting, just seven miles from Oregon City. 2.26 acres with Milk Creek Frontage. Vaulted Great room plan open to kitchen with gas fireplace and sliding doors out to large back covered patio. Kitchen dining combo with eating island, walk-in pantry, Quartz counters, Two ovens and sinks and Stainless appliances. Built-in display storage cabinet. Vaulted Primary bedroom has bath with walk-in shower/ soaker tub combo, walk-in closet and double sinks. Den/office/4th bedroom has French doors. Large utility with storage cabinets and laundry sink. Home is wired for backup generator. Paved R.V. parking Plenty of room for outbuilding. no H.O.A.
Zillow last checked: 8 hours ago
Listing updated: November 08, 2025 at 09:00pm
Listed by:
Mark Doveton 503-969-2809,
Big Meadow Realty
Bought with:
Sherine Beltran, 200706182
eXp Realty, LLC
Source: RMLS (OR),MLS#: 24431899
Facts & features
Interior
Bedrooms & bathrooms
- Bedrooms: 3
- Bathrooms: 3
- Full bathrooms: 2
- Partial bathrooms: 1
- Main level bathrooms: 3
Primary bedroom
- Features: Bathroom, Double Sinks, Soaking Tub, Vaulted Ceiling, Walkin Closet, Walkin Shower
- Level: Main
- Area: 256
- Dimensions: 16 x 16
Bedroom 2
- Features: Walkin Closet
- Level: Main
- Area: 121
- Dimensions: 11 x 11
Bedroom 3
- Level: Main
- Area: 121
- Dimensions: 11 x 11
Dining room
- Level: Main
- Area: 143
- Dimensions: 11 x 13
Kitchen
- Features: Disposal, Island, Kitchen Dining Room Combo, Microwave, Pantry
- Level: Main
- Area: 176
- Width: 16
Living room
- Level: Main
- Area: 380
- Dimensions: 19 x 20
Heating
- Forced Air 95 Plus, Heat Pump
Cooling
- Heat Pump
Appliances
- Included: Dishwasher, Disposal, Double Oven, Free-Standing Gas Range, Free-Standing Range, Gas Appliances, Microwave, Plumbed For Ice Maker, Range Hood, Stainless Steel Appliance(s), Gas Water Heater
- Laundry: Laundry Room
Features
- Ceiling Fan(s), High Ceilings, High Speed Internet, Quartz, Soaking Tub, Vaulted Ceiling(s), Built-in Features, Sink, Closet, Walk-In Closet(s), Kitchen Island, Kitchen Dining Room Combo, Pantry, Bathroom, Double Vanity, Walkin Shower, Tile
- Flooring: Tile, Wall to Wall Carpet
- Doors: French Doors
- Windows: Double Pane Windows, Vinyl Frames
- Basement: Crawl Space
- Number of fireplaces: 1
- Fireplace features: Gas
Interior area
- Total structure area: 2,593
- Total interior livable area: 2,593 sqft
Property
Parking
- Total spaces: 3
- Parking features: RV Access/Parking, Garage Door Opener, Attached
- Attached garage spaces: 3
Accessibility
- Accessibility features: One Level, Accessibility
Features
- Levels: One
- Stories: 1
- Patio & porch: Covered Patio, Porch
- Has view: Yes
- View description: Territorial
- Waterfront features: Creek
- Body of water: Milk Creek
Lot
- Size: 2.23 Acres
- Features: Level, Sloped, Trees, Acres 1 to 3
Details
- Additional structures: RVParking
- Parcel number: 05038196
- Zoning: RA2
Construction
Type & style
- Home type: SingleFamily
- Architectural style: Craftsman
- Property subtype: Residential, Single Family Residence
Materials
- Cement Siding, Lap Siding
- Foundation: Concrete Perimeter
- Roof: Composition
Condition
- New Construction
- New construction: Yes
- Year built: 2024
Details
- Warranty included: Yes
Utilities & green energy
- Sewer: Septic Tank
- Water: Public
- Utilities for property: Cable Connected
Community & neighborhood
Location
- Region: Mulino
Other
Other facts
- Listing terms: Cash,Conventional
- Road surface type: Paved
Price history
| Date | Event | Price |
|---|---|---|
| 4/21/2025 | Sold | $1,120,000-2.6%$432/sqft |
Source: | ||
| 4/4/2025 | Pending sale | $1,150,000$444/sqft |
Source: | ||
| 9/26/2024 | Price change | $1,150,000+2.2%$444/sqft |
Source: | ||
| 8/9/2024 | Listed for sale | $1,125,000+216.9%$434/sqft |
Source: | ||
| 5/30/2024 | Sold | $355,000-5.3%$137/sqft |
Source: | ||
Public tax history
| Year | Property taxes | Tax assessment |
|---|---|---|
| 2025 | $9,557 +292.3% | $636,806 +291.3% |
| 2024 | $2,436 +14.8% | $162,754 +3% |
| 2023 | $2,122 +45.4% | $158,014 +45.4% |
Find assessor info on the county website
Neighborhood: 97042
Nearby schools
GreatSchools rating
- 4/10Mulino Elementary SchoolGrades: K-5Distance: 0.6 mi
- 7/10Molalla River Middle SchoolGrades: 6-8Distance: 5.2 mi
- 6/10Molalla High SchoolGrades: 9-12Distance: 4.9 mi
Schools provided by the listing agent
- Elementary: Mulino
- Middle: Molalla River
- High: Molalla
Source: RMLS (OR). This data may not be complete. We recommend contacting the local school district to confirm school assignments for this home.
Get a cash offer in 3 minutes
Find out how much your home could sell for in as little as 3 minutes with a no-obligation cash offer.
Estimated market value$1,091,200
Get a cash offer in 3 minutes
Find out how much your home could sell for in as little as 3 minutes with a no-obligation cash offer.
Estimated market value
$1,091,200

