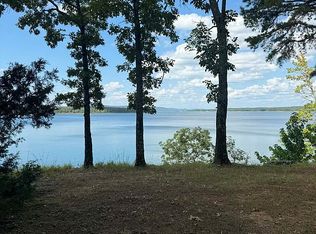******COMES with a BOAT SLIP*** Will have lake access from property. This beautiful new construction house overlooking Greers Ferry lake has so much to offer. Breathtaking views are in almost every room. Large open floor plan for great entertaining. Kitchen has custom cabinets with quartz countertops. Four lazy Susan’s , all pull outs for easy access to everything in the cabinet. All new appliances to convey with home. Wet Bar area with ice maker and wine cooler/beverage cooler. Large kitchen windows looking over deck and Greers Ferry Lake. Walk-in pantry. Oversized two car garage ceiling heights ten ft. Living rooms ceiling heights 20ft. Large beams in living room with gas fireplace. 16ft wide all glass sliding door to open up the outside deck with amazing views. Luxury vinyl flooring throughout the house. Master suite down stairs with large walk in closet. Large walk in tiled shower. Upstairs has three bedrooms one bedroom being a master suite with large walk in closet . Another full bath is up stairs with tub and tile surround. Two bedrooms have sliding glass doors that open up to an amazing view of Greers ferry lake. Large upper decks off the second floor also that have amazing views of lake. More pictures to come soon. House does come with a Boat Slip And access to the water There is so much to offer in the neighborhood as well. There is a beautiful pavilion for entertaining, fun for children with the volleyball nets, playground equipment and tennis courts/ pickle ball. The beautiful golf course is just steps away. Fun to be had by all by this unbelievable slice of heaven in Tannenbaum. Call me for a showing appointment today!
This property is off market, which means it's not currently listed for sale or rent on Zillow. This may be different from what's available on other websites or public sources.
