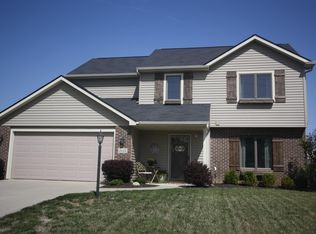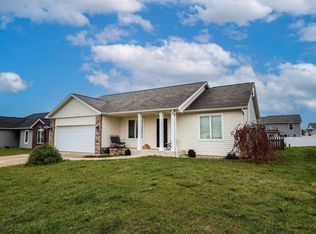Open House Cancelled! Offer Accepted! 7 YEARS YOUNG! This Fantastic Split Bedroom Floorplan features over 1400 SQ FT in Northwest Allen County Schools! Fantastic Upgrades including Solid Surface Counters in the Kitchen and Baths. On one side of the house is an ample Master Oasis with Walk-in Tile Shower with Dual Shower Heads and Deep Walk-in Closet. The Open Concept Floorplan is Perfect for Entertaining with Clear Sight Lines from the Dining Room to the Backyard. The Kitchen features Matching Black Appliances, Breakfast Bar and Ample Custom Cabinetry. The Living Room overlooks the Tranquil Patio and Backyard. The Vaulted Ceilings provide Loads of Natural Light. USDA $0 Down Eligible! Less than a 10 Minute Walk from Huntertown Family Park!
This property is off market, which means it's not currently listed for sale or rent on Zillow. This may be different from what's available on other websites or public sources.


