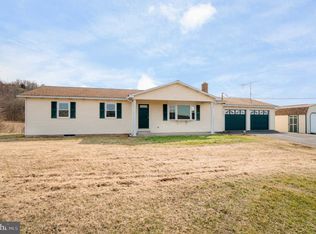You will fall in love with this spacious ranch home with amazing views! This roomy home features 3 bedrooms and 2 full baths. The ample sized kitchen and has tons of cabinet space, a breakfast bar, and is open to the dining area. The living room has plenty of space to stretch out and relax after your day is done. Downstairs the full basement that has been partially finished with a full bathroom and a large family room. The large hearth in the lower level is ready for a wood stove to provide extra warmth in the colder months. Step right out of the sliding glass door to enjoy your expansive back yard that would be perfect for some pets or children to run and play. A large oversized 2 car garage provide lots of space for vehicles, toys and tools. No need to worry about getting wet after parking as the garage is attached to the house with a breezeway that would make a perfect space for a table or some rocking chairs overlooking your little slice of Perry County Heaven.
This property is off market, which means it's not currently listed for sale or rent on Zillow. This may be different from what's available on other websites or public sources.
