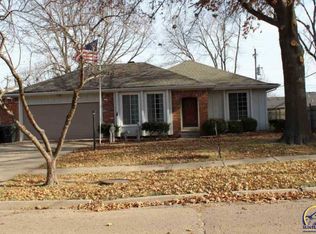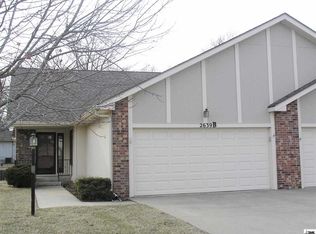Great value in this split level home. Living room, dining room and kitchen on main level. 3 bedrooms with hardwood floors on upper level. Den with newer carpet on lower level. Laundry (with lots of storage space) and bonus room in basement.
This property is off market, which means it's not currently listed for sale or rent on Zillow. This may be different from what's available on other websites or public sources.


