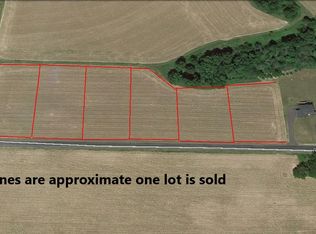Sold for $525,000 on 07/11/24
$525,000
2634 Ridge Rd, New Columbia, PA 17856
4beds
1,838sqft
Single Family Residence
Built in 2020
1.06 Acres Lot
$550,900 Zestimate®
$286/sqft
$2,255 Estimated rent
Home value
$550,900
Estimated sales range
Not available
$2,255/mo
Zestimate® history
Loading...
Owner options
Explore your selling options
What's special
Nestled amidst the tranquility of a sprawling rural landscape, this nearly new Craftsman style ranch home epitomizes modern comfort and serene living. Situated on a generous acre lot, this property offers a harmonious blend of spacious interiors, picturesque surroundings, and versatile living spaces. Step inside to discover 9ft ceilings and a welcoming open floor plan. The main level provides a spacious living area with a cozy fireplace framed with built-ins. The adjacent kitchen features quartz countertops, stainless steel appliances, and ample maple cabinetry, ideal for both everyday meals and entertaining. The primary suite is a private retreat, with a well-appointed ensuite bath and incredible walk-in closet. A second bedroom is currently utilized as a home office. The finished walkout garden level offers endless possibilities, as an in-law suite with a kitchenette, living area, two large bedrooms and a full bath, or as a family room, home gym, and additional living quarters. Abundant natural light and serene views of the surrounding countryside enhance both stories of this spectacular home.
Outdoor living is a delight, with a sprawling yard providing ample space for gardening, recreation, and enjoying the fresh country air. Take in the scenic views from the covered deck, protected patio or the expansive front porch. Located just moments from local shops, dining establishments, and recreational amenities, this property offers the perfect balance of rural tranquility and convenience.
Zillow last checked: 8 hours ago
Listing updated: July 11, 2024 at 09:30am
Listed by:
SABRA LEIGH KARR 570-523-3244,
VILLAGER REALTY, INC. - LEWISB
Bought with:
BRETT RAMSEY BARRICK, RS324112
COLDWELL BANKER PENN ONE REAL ESTATE
Source: CSVBOR,MLS#: 20-97215
Facts & features
Interior
Bedrooms & bathrooms
- Bedrooms: 4
- Bathrooms: 3
- Full bathrooms: 1
- 3/4 bathrooms: 1
- 1/2 bathrooms: 1
- Main level bedrooms: 2
Primary bedroom
- Description: LVP
- Level: First
- Area: 177.6 Square Feet
- Dimensions: 11.10 x 16.00
Bedroom 2
- Description: great office!
- Level: First
- Area: 101.21 Square Feet
- Dimensions: 9.11 x 11.11
Bedroom 3
- Description: WIC, LVP
- Level: Basement
- Area: 143.92 Square Feet
- Dimensions: 10.20 x 14.11
Bedroom 4
- Description: Huge WIC
- Level: Basement
- Area: 156.62 Square Feet
- Dimensions: 11.10 x 14.11
Bathroom
- Description: quartz countertop
- Level: First
Bathroom
- Description: 2 room, quartz, LVT, built-in shelving
- Level: Basement
- Area: 120.03 Square Feet
- Dimensions: 8.11 x 14.80
Dining room
- Level: First
- Area: 172.36 Square Feet
- Dimensions: 12.40 x 13.90
Family room
- Description: L-shaped, door to patio
- Level: Basement
- Area: 462.4 Square Feet
- Dimensions: 17.00 x 27.20
Kitchen
- Description: tile backsplash, SS appliances, walk-in pantry
- Level: First
- Area: 239.36 Square Feet
- Dimensions: 13.60 x 17.60
Laundry
- Description: sink with quartz folding area, storage
- Level: First
- Area: 90.16 Square Feet
- Dimensions: 9.20 x 9.80
Living room
- Description: gas fireplace, built-ins
- Level: First
- Area: 398.43 Square Feet
- Dimensions: 17.10 x 23.30
Other
- Description: walk-in closet, built-in system
- Level: First
- Area: 102.19 Square Feet
- Dimensions: 8.11 x 12.60
Other
- Description: kitchenette, sink, quartz, laundry hook-up, dinin
- Level: Basement
- Area: 255.42 Square Feet
- Dimensions: 12.90 x 19.80
Other
- Description: utility room, partially finished
- Level: Basement
- Area: 459.89 Square Feet
- Dimensions: 19.90 x 23.11
Heating
- Heat Pump
Cooling
- Central Air
Appliances
- Included: Dishwasher, Disposal, Microwave, Refrigerator, Stove/Range, Water Softener
- Laundry: Laundry Hookup
Features
- Ceiling Fan(s), Walk-In Closet(s)
- Windows: Window Treatments
- Basement: Heated,Walk Out/Daylight
- Has fireplace: Yes
Interior area
- Total structure area: 1,838
- Total interior livable area: 1,838 sqft
- Finished area above ground: 1,838
- Finished area below ground: 1,226
Property
Parking
- Total spaces: 2
- Parking features: 2 Car, Garage Door Opener
- Has attached garage: Yes
Lot
- Size: 1.06 Acres
- Dimensions: 1.06 acres
- Topography: No
Details
- Parcel number: 014053192.60000
- Zoning: Ag
Construction
Type & style
- Home type: SingleFamily
- Architectural style: Ranch
- Property subtype: Single Family Residence
Materials
- Foundation: None
- Roof: Metal
Condition
- Year built: 2020
Utilities & green energy
- Sewer: On Site
- Water: Well
Community & neighborhood
Community
- Community features: In-Law Suite, Paved Streets, Undergrnd Utilities, View
Location
- Region: New Columbia
- Subdivision: 0-None
HOA & financial
HOA
- Has HOA: No
Price history
| Date | Event | Price |
|---|---|---|
| 7/11/2024 | Sold | $525,000+6.1%$286/sqft |
Source: CSVBOR #20-97215 Report a problem | ||
| 5/22/2024 | Pending sale | $495,000$269/sqft |
Source: CSVBOR #20-97215 Report a problem | ||
| 5/18/2024 | Listed for sale | $495,000$269/sqft |
Source: CSVBOR #20-97215 Report a problem | ||
Public tax history
| Year | Property taxes | Tax assessment |
|---|---|---|
| 2025 | $6,540 | $290,800 |
| 2024 | $6,540 -1.4% | $290,800 |
| 2023 | $6,636 -3.1% | $290,800 |
Find assessor info on the county website
Neighborhood: 17856
Nearby schools
GreatSchools rating
- 6/10White Deer El SchoolGrades: K-5Distance: 3.3 mi
- 7/10Milton Area Middle SchoolGrades: 6-8Distance: 5.2 mi
- 5/10Milton High SchoolGrades: 9-12Distance: 5.2 mi
Schools provided by the listing agent
- District: Milton
Source: CSVBOR. This data may not be complete. We recommend contacting the local school district to confirm school assignments for this home.

Get pre-qualified for a loan
At Zillow Home Loans, we can pre-qualify you in as little as 5 minutes with no impact to your credit score.An equal housing lender. NMLS #10287.

