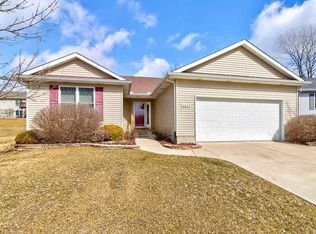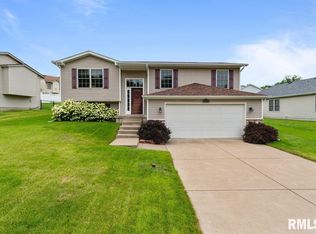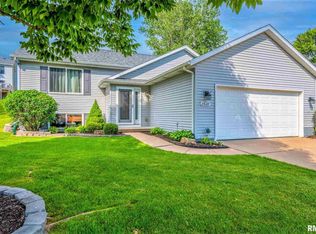Sold for $275,000
$275,000
2634 Revo Rd, Davenport, IA 52806
3beds
1,518sqft
Single Family Residence, Residential
Built in 2006
10,442.4 Square Feet Lot
$292,500 Zestimate®
$181/sqft
$1,839 Estimated rent
Home value
$292,500
$278,000 - $307,000
$1,839/mo
Zestimate® history
Loading...
Owner options
Explore your selling options
What's special
Well cared for two-story home in NW Davenport with 3 bedrooms and 3 bathrooms. This home is move-in ready, indicating that it is in good condition and does not require immediate renovations or repairs. Recent updates include a new roof, gutters, and downspouts in 2020. Partial replacement of siding was done in 2021, and a new deck was revamped in 2021. The unfinished basement offers the opportunity for future expansion. It could potentially be converted into a 4th bedroom, a recreational room, and a bathroom. This flexibility allows for customization to suit the new owner's needs. The property offers a well-maintained lawn, which can enhance curb appeal and outdoor enjoyment. This is a great opportunity for prospective buyers who are looking for a nice low-maintenance home.
Zillow last checked: 8 hours ago
Listing updated: November 07, 2023 at 12:14pm
Listed by:
Lisa Carstens Cell:563-370-3119,
Mel Foster Co. Davenport
Bought with:
Steven Sutton-Gordon, S70572000/475.203849
Ruhl&Ruhl REALTORS Davenport
Source: RMLS Alliance,MLS#: QC4246803 Originating MLS: Quad City Area Realtor Association
Originating MLS: Quad City Area Realtor Association

Facts & features
Interior
Bedrooms & bathrooms
- Bedrooms: 3
- Bathrooms: 3
- Full bathrooms: 2
- 1/2 bathrooms: 1
Bedroom 1
- Level: Upper
- Dimensions: 13ft 0in x 13ft 0in
Bedroom 2
- Level: Upper
- Dimensions: 10ft 0in x 11ft 0in
Bedroom 3
- Level: Upper
- Dimensions: 10ft 0in x 11ft 0in
Kitchen
- Level: Main
- Dimensions: 22ft 0in x 11ft 0in
Laundry
- Level: Main
- Dimensions: 7ft 0in x 5ft 0in
Living room
- Level: Main
- Dimensions: 14ft 0in x 21ft 0in
Main level
- Area: 777
Upper level
- Area: 741
Heating
- Forced Air
Cooling
- Central Air
Appliances
- Included: Dishwasher, Range Hood, Microwave, Range, Refrigerator, Gas Water Heater
Features
- Basement: Egress Window(s),Full,Unfinished
Interior area
- Total structure area: 1,518
- Total interior livable area: 1,518 sqft
Property
Parking
- Total spaces: 2
- Parking features: Attached
- Attached garage spaces: 2
- Details: Number Of Garage Remotes: 1
Features
- Levels: Two
- Patio & porch: Deck
Lot
- Size: 10,442 sqft
- Dimensions: 68.7 x 152
- Features: Level
Details
- Parcel number: W092111B
Construction
Type & style
- Home type: SingleFamily
- Property subtype: Single Family Residence, Residential
Materials
- Frame, Vinyl Siding
- Foundation: Concrete Perimeter
- Roof: Shingle
Condition
- New construction: No
- Year built: 2006
Utilities & green energy
- Sewer: Public Sewer
- Water: Public
- Utilities for property: Cable Available
Community & neighborhood
Location
- Region: Davenport
- Subdivision: Sheffield South
Price history
| Date | Event | Price |
|---|---|---|
| 11/7/2023 | Sold | $275,000$181/sqft |
Source: | ||
| 9/28/2023 | Pending sale | $275,000$181/sqft |
Source: | ||
| 9/27/2023 | Listed for sale | $275,000+42.9%$181/sqft |
Source: | ||
| 9/2/2016 | Sold | $192,500-3.7%$127/sqft |
Source: | ||
| 7/29/2016 | Pending sale | $199,900$132/sqft |
Source: Mel Foster Co. Inc. of Iowa & Illinois - Mel Foster Co. Kimberly Rd. #4173819 Report a problem | ||
Public tax history
| Year | Property taxes | Tax assessment |
|---|---|---|
| 2024 | $4,380 -5.7% | $261,570 |
| 2023 | $4,644 -0.4% | $261,570 +15.6% |
| 2022 | $4,662 +6.4% | $226,260 |
Find assessor info on the county website
Neighborhood: 52806
Nearby schools
GreatSchools rating
- 3/10Harry S Truman SchoolGrades: PK-6Distance: 0.2 mi
- 2/10Wood Intermediate SchoolGrades: 7-8Distance: 1 mi
- 2/10North High SchoolGrades: 9-12Distance: 1.9 mi
Schools provided by the listing agent
- Elementary: Truman
- Middle: Wood
- High: Davenport North
Source: RMLS Alliance. This data may not be complete. We recommend contacting the local school district to confirm school assignments for this home.

Get pre-qualified for a loan
At Zillow Home Loans, we can pre-qualify you in as little as 5 minutes with no impact to your credit score.An equal housing lender. NMLS #10287.


