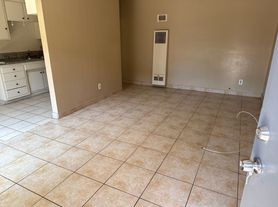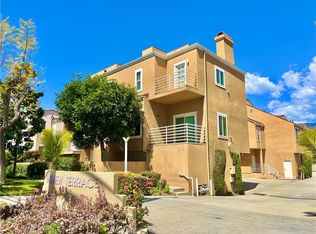Discover the ultimate live-work lifestyle in this exceptional 3-story townhome, perfectly situated within the prestigious, gated community by Lennar in the heart of Arcadia. Nestled in the acclaimed Arcadia School District, this unique property is a rare find for entrepreneurs, artists, remote workers, and families seeking unparalleled convenience and flexibility.
This versatile unit is designed to seamlessly blend your professional and personal lives. The first floor is a blank canvas, ready to be transformed into a charming retail boutique, a professional/medical office, a private studio, or a creative workshop, complete with a full bathroom and a convenient 2-car garage. Ascend to the second floor, where your living space unfolds into an open-concept floor plan. The living room flows effortlessly into the modern kitchen, perfect for daily life and entertaining. This level also features a comfortable bedroom, a full bathroom, and access to an open patio for fresh air and relaxation. The private third floor is your tranquil retreat, housing the laundry room with a washer and dryer, two spacious bedrooms, two full bathrooms, and a dedicated office nook ideal for managing your business or as a quiet study space.
Property Highlights: Prime Arcadia Location: Gated 8eighty community in the sought-after Arcadia School District.
Versatile Live-Work Design: First floor perfect for retail, office, or studio use.
Spacious 3-Story Layout: 3 bedrooms, 3.5+ bathrooms, and multiple living areas.
Modern Conveniences: Open kitchen, in-unit laundry, and private patio.
Ample Parking: 2-car garage with direct access.
Ideal For: Entrepreneurs, professionals, artists, remote workers, and families.
Townhouse for rent
$4,998/mo
2634 Paisly Ct, Arcadia, CA 91007
3beds
2,080sqft
Price may not include required fees and charges.
Townhouse
Available now
No pets
Central air
In unit laundry
2 Attached garage spaces parking
Central
What's special
Blank canvasTranquil retreatDedicated office nookOpen-concept floor planComfortable bedroomSpacious bedroomsModern kitchen
- 5 hours |
- -- |
- -- |
Travel times
Renting now? Get $1,000 closer to owning
Unlock a $400 renter bonus, plus up to a $600 savings match when you open a Foyer+ account.
Offers by Foyer; terms for both apply. Details on landing page.
Facts & features
Interior
Bedrooms & bathrooms
- Bedrooms: 3
- Bathrooms: 4
- Full bathrooms: 4
Heating
- Central
Cooling
- Central Air
Appliances
- Included: Dryer, Oven, Refrigerator, Washer
- Laundry: In Unit
Features
- Balcony, Open Floorplan
Interior area
- Total interior livable area: 2,080 sqft
Property
Parking
- Total spaces: 2
- Parking features: Attached, Garage, Covered
- Has attached garage: Yes
- Details: Contact manager
Features
- Stories: 3
- Exterior features: Contact manager
- Has view: Yes
- View description: Contact manager
Details
- Parcel number: 5788020075
Construction
Type & style
- Home type: Townhouse
- Property subtype: Townhouse
Condition
- Year built: 2020
Building
Management
- Pets allowed: No
Community & HOA
Community
- Security: Gated Community
Location
- Region: Arcadia
Financial & listing details
- Lease term: 12 Months
Price history
| Date | Event | Price |
|---|---|---|
| 10/10/2025 | Listed for rent | $4,998-12.3%$2/sqft |
Source: CRMLS #AR25237382 | ||
| 2/11/2025 | Price change | $1,298,000-0.1%$624/sqft |
Source: | ||
| 10/31/2024 | Listed for sale | $1,299,900+2.4%$625/sqft |
Source: | ||
| 7/2/2024 | Listing removed | -- |
Source: CRMLS #AR24069088 | ||
| 4/8/2024 | Listed for rent | $5,700-5%$3/sqft |
Source: CRMLS #AR24069088 | ||

