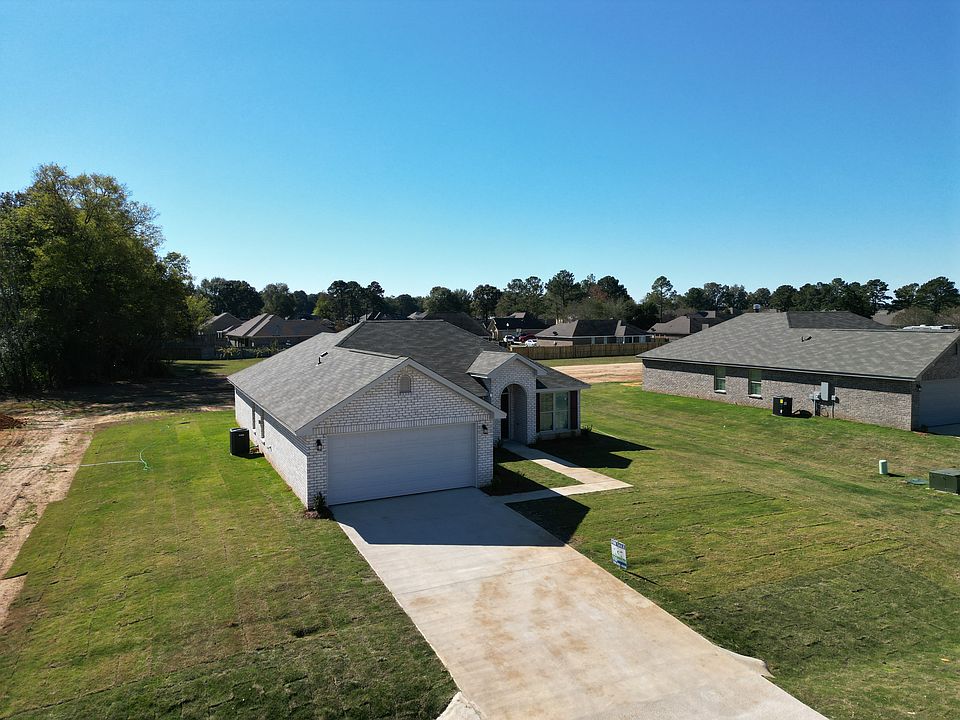Walk into the Savannah floor plan and your perfect home. There is nothing to do in this newly built low maintenance four-bedroom, two-bathroom house but bring your bags and hang your art. When walking into the foyer of this effortlessly modern home, you will notice the well thought out open floor plan that connects the family room with its wood burning fireplace, to the eat in kitchen with its abundant countertops, breakfast bar, and stainless steel appliances. It won’t be hard to see all the beautiful details in the Savannah floor plan with all the light that pours in from all sides of the main living space. The natural light also serves to highlight the separate dining room which is the perfect place to host the holidays. When the day is over, step into your own private suite and wash the day off in the stand-alone garden tub or in one of the vanity’s double sinks. When you’re finished, you can head to your substantially sized walk-in closet to dress. Take in the soothing sounds of nature when you relax outside on the poured concrete patio knowing that this house is equipped with energy efficient features like Spray Foam insulation, Heat Pump hot water heater, and dual pane Low- e vinyl windows. Pull into your two car garage every night knowing that you can truly afford your dream home.
Under contract
$264,822
2634 Landing Way, Deatsville, AL 36022
4beds
1,745sqft
Est.:
Single Family Residence
Built in 2025
0.47 Acres lot
$265,000 Zestimate®
$152/sqft
$17/mo HOA
What's special
Substantially sized walk-in closetWood burning fireplaceSeparate dining roomAbundant countertopsDouble sinksStand-alone garden tubPrivate suite
- 19 days
- on Zillow |
- 291 |
- 27 |
Zillow last checked: 7 hours ago
Listing updated: June 01, 2025 at 07:19am
Listed by:
Philip Goodwyn 334-263-2221,
Goodwyn Building Co., Inc.
Source: MAAR,MLS#: 576551 Originating MLS: Montgomery Area Association Of Realtors
Originating MLS: Montgomery Area Association Of Realtors
Travel times
Schedule tour
Select your preferred tour type — either in-person or real-time video tour — then discuss available options with the builder representative you're connected with.
Select a date
Facts & features
Interior
Bedrooms & bathrooms
- Bedrooms: 4
- Bathrooms: 2
- Full bathrooms: 2
Heating
- Heat Pump
Cooling
- Heat Pump
Appliances
- Included: Dishwasher, Electric Cooktop, Electric Oven, Electric Water Heater, Disposal, Microwave, Smooth Cooktop
- Laundry: Washer Hookup, Dryer Hookup
Features
- Attic, Garden Tub/Roman Tub, High Ceilings, Pull Down Attic Stairs, Storage, Walk-In Closet(s), Window Treatments, Breakfast Bar, Programmable Thermostat
- Flooring: Carpet, Plank, Vinyl
- Windows: Blinds, Double Pane Windows
- Attic: Pull Down Stairs
Interior area
- Total interior livable area: 1,745 sqft
Property
Parking
- Total spaces: 2
- Parking features: Attached, Garage
- Attached garage spaces: 2
Features
- Levels: One
- Stories: 1
- Patio & porch: Patio
- Exterior features: Fence, Patio
- Pool features: None
- Fencing: Partial
Lot
- Size: 0.47 Acres
- Dimensions: 88 x 205
- Features: Outside City Limits, Level, Subdivision
- Topography: Level
Details
- Parcel number: lot 59 parcel not assigned
Construction
Type & style
- Home type: SingleFamily
- Architectural style: One Story
- Property subtype: Single Family Residence
Materials
- Brick, Vinyl Siding, Foam Insulation
- Foundation: Slab
Condition
- New Construction
- New construction: Yes
- Year built: 2025
Details
- Builder model: savannah
- Builder name: Goodwyn Building Co. Inc.
- Warranty included: Yes
Utilities & green energy
- Sewer: Septic Tank
- Water: Public
- Utilities for property: Cable Available, High Speed Internet Available
Green energy
- Energy efficient items: Insulation, Windows
Community & HOA
Community
- Security: Fire Alarm
- Subdivision: Landing Place
HOA
- Has HOA: Yes
- Services included: Association Management
- HOA fee: $200 annually
Location
- Region: Deatsville
Financial & listing details
- Price per square foot: $152/sqft
- Date on market: 5/21/2025
- Listing terms: Cash,Conventional,FHA,USDA Loan,VA Loan
About the community
Landing Place is perfectly located to be that peaceful respite from the hustle and bustle of the city, but still close to all the shopping and dining you may need. Spend your spare time checking out locally owned businesses or outdoors enjoying the picturesque rolling hills and forests nearby. Landing Place might be slower paced, but these modern new homes will quickly become your preferred neighborhood when you see the quality these homes have. The only thing better than the energy efficiency these homes have with their Spray Foam insulation, energy efficient appliances, and Low-E dual pane vinyl windows, is that these homes are all affordably priced! Landing Place has a selection of well thought out floor plans with patios, three or four bedrooms, and updated owner's suites that will be perfect for you to call home.
Source: Goodwyn Building

