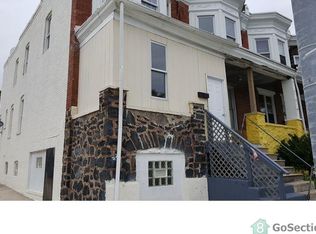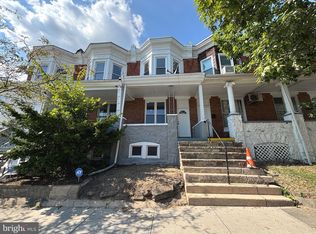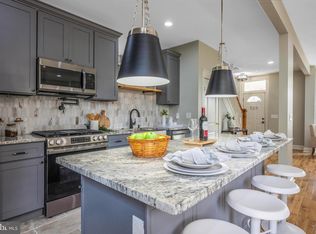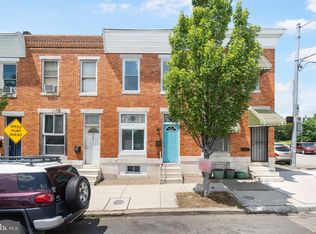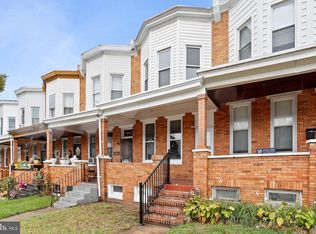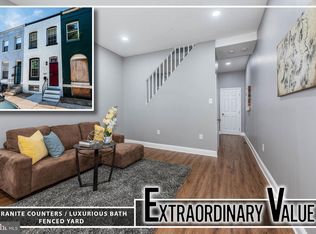Beautifully renovated three-bedroom, three full-bath rowhome featuring an open and airy floor plan filled with natural light. Highlights include recessed lighting, fresh paint, and new carpet throughout. The modern kitchen offers quartz countertops, stainless steel appliances, a large island, and contemporary finishes. Upper level includes two spacious bedrooms, one being a primary suite with a private full bath. Fully finished lower level features a third bedroom and full bathroom—ideal for guests or flexible living space. Major updates include a new roof, HVAC system, and hot water heater. Conveniently located in the heart of Baltimore and move-in ready. Property may be eligible for a $5,000 homebuyer grant and an additional $2,500 grant for qualified buyers through Chase.
For sale
Price cut: $100 (1/30)
$224,900
2634 Harford Rd, Baltimore, MD 21218
3beds
1,456sqft
Est.:
Townhouse
Built in 1920
1,306.8 Square Feet Lot
$-- Zestimate®
$154/sqft
$-- HOA
What's special
Sleek finishesModern kitchenFresh paintRecessed lightingOpen layoutStainless steel appliancesNew roof
- 265 days |
- 312 |
- 15 |
Zillow last checked: 8 hours ago
Listing updated: January 30, 2026 at 05:05am
Listed by:
R.J. Breeden 410-929-2491,
Berkshire Hathaway HomeServices Homesale Realty (800) 383-3535
Source: Bright MLS,MLS#: MDBA2169674
Tour with a local agent
Facts & features
Interior
Bedrooms & bathrooms
- Bedrooms: 3
- Bathrooms: 3
- Full bathrooms: 3
Rooms
- Room types: Living Room, Dining Room, Bedroom 2, Bedroom 3, Kitchen, Bedroom 1, Bathroom 2, Primary Bathroom
Bedroom 1
- Features: Flooring - Carpet
- Level: Upper
- Area: 195 Square Feet
- Dimensions: 13 X 15
Bedroom 2
- Features: Flooring - Carpet
- Level: Upper
- Area: 208 Square Feet
- Dimensions: 13 X 16
Bedroom 3
- Features: Flooring - Carpet
- Level: Lower
- Area: 324 Square Feet
- Dimensions: 12 X 27
Primary bathroom
- Features: Flooring - Ceramic Tile
- Level: Upper
Bathroom 2
- Features: Flooring - Ceramic Tile
- Level: Upper
Dining room
- Features: Flooring - Carpet, Living/Dining Room Combo
- Level: Main
- Area: 165 Square Feet
- Dimensions: 15 X 11
Kitchen
- Features: Flooring - Ceramic Tile, Kitchen Island
- Level: Main
- Area: 169 Square Feet
- Dimensions: 13 X 13
Living room
- Features: Flooring - Carpet
- Level: Main
- Area: 80 Square Feet
- Dimensions: 8 X 10
Heating
- Forced Air, Natural Gas
Cooling
- Central Air, Electric
Appliances
- Included: Microwave, Dishwasher, Ice Maker, Refrigerator, Stainless Steel Appliance(s), Dryer, Washer, Gas Water Heater
Features
- Combination Dining/Living, Floor Plan - Traditional, Kitchen Island, Bathroom - Tub Shower, Bathroom - Walk-In Shower, Recessed Lighting, Upgraded Countertops
- Flooring: Carpet
- Basement: Finished
- Has fireplace: No
Interior area
- Total structure area: 1,456
- Total interior livable area: 1,456 sqft
- Finished area above ground: 1,456
- Finished area below ground: 0
Property
Parking
- Parking features: On Street
- Has uncovered spaces: Yes
Accessibility
- Accessibility features: None
Features
- Levels: Three
- Stories: 3
- Pool features: None
Lot
- Size: 1,306.8 Square Feet
Details
- Additional structures: Above Grade, Below Grade
- Parcel number: 0309174127 030
- Zoning: R
- Special conditions: Standard
Construction
Type & style
- Home type: Townhouse
- Architectural style: Federal
- Property subtype: Townhouse
Materials
- Brick
- Foundation: Block
Condition
- New construction: No
- Year built: 1920
Utilities & green energy
- Sewer: Public Septic, Public Sewer
- Water: Public
Community & HOA
Community
- Subdivision: None Available
HOA
- Has HOA: No
Location
- Region: Baltimore
- Municipality: Baltimore City
Financial & listing details
- Price per square foot: $154/sqft
- Tax assessed value: $21,000
- Annual tax amount: $448
- Date on market: 5/27/2025
- Listing agreement: Exclusive Right To Sell
- Ownership: Ground Rent
Estimated market value
Not available
Estimated sales range
Not available
$2,085/mo
Price history
Price history
| Date | Event | Price |
|---|---|---|
| 1/30/2026 | Price change | $224,9000%$154/sqft |
Source: | ||
| 7/15/2025 | Price change | $225,000-2.1%$155/sqft |
Source: | ||
| 5/27/2025 | Listed for sale | $229,900-2.2%$158/sqft |
Source: | ||
| 5/24/2025 | Listing removed | $235,000$161/sqft |
Source: | ||
| 4/27/2025 | Price change | $235,000-6%$161/sqft |
Source: | ||
Public tax history
Public tax history
| Year | Property taxes | Tax assessment |
|---|---|---|
| 2025 | -- | $21,000 +10.5% |
| 2024 | $448 +11.8% | $19,000 +11.8% |
| 2023 | $401 +13.3% | $17,000 +13.3% |
Find assessor info on the county website
BuyAbility℠ payment
Est. payment
$1,225/mo
Principal & interest
$872
Property taxes
$274
Home insurance
$79
Climate risks
Neighborhood: Coldstream Homestead Montebello
Nearby schools
GreatSchools rating
- NAColdstream Park Elementary SchoolGrades: PK-8Distance: 0.5 mi
- 1/10The Reach! Partnership SchoolGrades: 9-12Distance: 0.2 mi
- 8/10Baltimore City CollegeGrades: 9-12Distance: 0.5 mi
Schools provided by the listing agent
- District: Baltimore City Public Schools
Source: Bright MLS. This data may not be complete. We recommend contacting the local school district to confirm school assignments for this home.
- Loading
- Loading
