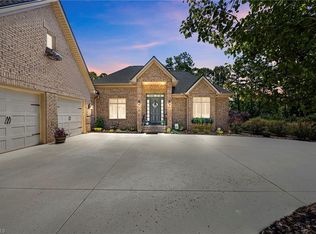Sold for $535,000
$535,000
2634 Fox Ridge Rd, Asheboro, NC 27205
3beds
2,814sqft
Stick/Site Built, Residential, Single Family Residence
Built in 2021
0.53 Acres Lot
$536,900 Zestimate®
$--/sqft
$2,849 Estimated rent
Home value
$536,900
$483,000 - $596,000
$2,849/mo
Zestimate® history
Loading...
Owner options
Explore your selling options
What's special
Tot Hill Farm Beauty w/ magazine worthy landscaping overlooking 16th hole & you can get to the golf course from your backyard. 2800+ sq ft of spacious space. Living room has tall ceilings & banister overlooking down from upper level & living room offers cozy gas logs. Kitchen has great palette w/ granite countertops, large island & storage & Z Line Gas Stove. Sunroom w/ amazing views & official dining room. Primary on main & en-suite luxury w/ neutral & gold accents, soaking tub & stand alone shower & large walk in closet. Foyer coming in from garage w/ 1/2 ba & laundry. Stroll upstairs & find 2 add'l bdrms, 1 full ba w/ extra room & large unfinished BONUS, ready to be finished. Side deck provides access to the lower storage room & double door for golf cart. Backyard is magical w/ koi pond & beautiful landscaping. Sit on swing & watch golfers or just enjoy peaceful evenings outside. A MUST SEE.
Zillow last checked: 8 hours ago
Listing updated: January 17, 2026 at 12:00pm
Listed by:
Kara Farrar 336-396-7690,
TKB Realty Group LLC
Bought with:
NONUSER NONUSER
nonmls
Source: Triad MLS,MLS#: 1193050 Originating MLS: Greensboro
Originating MLS: Greensboro
Facts & features
Interior
Bedrooms & bathrooms
- Bedrooms: 3
- Bathrooms: 3
- Full bathrooms: 2
- 1/2 bathrooms: 1
- Main level bathrooms: 2
Primary bedroom
- Level: Main
- Dimensions: 18.33 x 11.92
Bedroom 2
- Level: Second
- Dimensions: 18.5 x 11.67
Bedroom 3
- Level: Second
- Dimensions: 18.42 x 11.67
Dining room
- Level: Main
- Dimensions: 11.92 x 11.83
Entry
- Level: Main
- Dimensions: 10.5 x 6.5
Kitchen
- Level: Main
- Dimensions: 13.67 x 12.5
Laundry
- Level: Main
- Dimensions: 6.83 x 6.25
Living room
- Level: Main
- Dimensions: 23.5 x 21.17
Office
- Level: Second
- Dimensions: 12.83 x 1
Heating
- Dual Fuel System, Heat Pump, Electric, Propane
Cooling
- Central Air
Appliances
- Included: Oven, Dishwasher, Gas Cooktop, Electric Water Heater
- Laundry: Dryer Connection, Main Level, Washer Hookup
Features
- Ceiling Fan(s), Dead Bolt(s), Freestanding Tub, Kitchen Island, Separate Shower
- Flooring: Carpet, Tile, Wood
- Basement: Cellar, Crawl Space
- Number of fireplaces: 1
- Fireplace features: Gas Log, Living Room
Interior area
- Total structure area: 2,814
- Total interior livable area: 2,814 sqft
- Finished area above ground: 2,814
Property
Parking
- Total spaces: 2
- Parking features: Driveway, Gravel, Garage Door Opener, Attached, Garage Faces Side
- Attached garage spaces: 2
- Has uncovered spaces: Yes
Features
- Levels: One and One Half
- Stories: 1
- Patio & porch: Porch
- Exterior features: Sprinkler System
- Pool features: In Ground, Community
- Fencing: None
Lot
- Size: 0.53 Acres
- Dimensions: 67 x 41 x 184 x 102 x 65 x 166
- Features: Cleared, On Golf Course
Details
- Parcel number: 7638196521
- Zoning: R-15
- Special conditions: Owner Sale
- Other equipment: Irrigation Equipment
Construction
Type & style
- Home type: SingleFamily
- Property subtype: Stick/Site Built, Residential, Single Family Residence
Materials
- Composite Siding
Condition
- Year built: 2021
Utilities & green energy
- Sewer: Public Sewer
- Water: Public
Community & neighborhood
Location
- Region: Asheboro
- Subdivision: Tot Hill Farms
HOA & financial
HOA
- Has HOA: Yes
- HOA fee: $350 annually
Other
Other facts
- Listing agreement: Exclusive Right To Sell
- Listing terms: Cash,Conventional,FHA,VA Loan
Price history
| Date | Event | Price |
|---|---|---|
| 1/13/2026 | Sold | $535,000-2.7% |
Source: | ||
| 12/5/2025 | Pending sale | $550,000 |
Source: | ||
| 11/17/2025 | Price change | $550,000-1.8% |
Source: | ||
| 10/13/2025 | Price change | $559,900-1.8% |
Source: | ||
| 9/24/2025 | Price change | $569,900-0.9% |
Source: | ||
Public tax history
| Year | Property taxes | Tax assessment |
|---|---|---|
| 2025 | $6,238 | $515,550 |
| 2024 | $6,238 | $515,550 |
| 2023 | $6,238 +54.5% | $515,550 +65.7% |
Find assessor info on the county website
Neighborhood: 27205
Nearby schools
GreatSchools rating
- 5/10Southmont ElementaryGrades: PK-5Distance: 3 mi
- 4/10Southwestern Randolph MidGrades: 6-8Distance: 2.4 mi
- 2/10Southwestern Randolph HighGrades: 9-12Distance: 2.2 mi
Get a cash offer in 3 minutes
Find out how much your home could sell for in as little as 3 minutes with a no-obligation cash offer.
Estimated market value$536,900
Get a cash offer in 3 minutes
Find out how much your home could sell for in as little as 3 minutes with a no-obligation cash offer.
Estimated market value
$536,900
