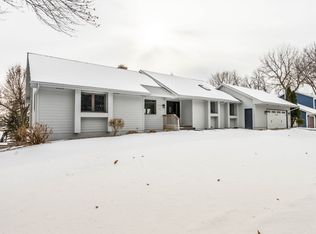Sold for $500,000 on 03/10/25
$500,000
2634 E Regency Ct, Sioux Falls, SD 57103
4beds
3,304sqft
Single Family Residence
Built in 1987
0.35 Acres Lot
$504,100 Zestimate®
$151/sqft
$3,449 Estimated rent
Home value
$504,100
$479,000 - $529,000
$3,449/mo
Zestimate® history
Loading...
Owner options
Explore your selling options
What's special
Welcome to this beautifully designed home that seamlessly blends comfort, style, & functionality. Nestled in a peaceful neighborhood, this property offers the perfect balance of serenity & convenience. The main level includes a spacious living room w/ cozy gas fireplace provides an ideal space for gatherings, relaxation, & entertainment, formal dining room, large den, mudroom with washer/dryer and a half bath completes the main level. Enjoy a fabulous kitchen with custom Red Elm cabinetry, Brazilian granite counters, artisan crafted pendant lights. The high-end kitchen appliance including a double oven with convection and microwave options, 5 burner gas cooktop and downdraft venting. The second level includes four generously sized bedrooms including a large primary suite offering a private sanctuary w/ ensuite bathroom, complete w/ a walk-in closet. The recently finished lower level features a sizable family room with custom-built-ins, a full bathroom and lots of storage space. This massive parklike property is beautifully landscaped, has a privacy fence as well as a large patio, making it ideal for outdoor activities & gardening enthusiasts. This home has an attached 3 car garage with workshop is insulated and heated. Recent updates include new top of the line Gas Furnace, AC and thermostat (2023), New Carpet on the main level and part of the second level (2024), New landscaping (2024), New Garage Doors (2024) Don't miss the opportunity to make this hidden gem your forever home.
Zillow last checked: 8 hours ago
Listing updated: March 10, 2025 at 08:56am
Listed by:
Suzanne M Erickson,
Keller Williams Realty Sioux Falls,
Tara L Allen,
Keller Williams Realty Sioux Falls
Bought with:
Jim W Costello
Source: Realtor Association of the Sioux Empire,MLS#: 22500351
Facts & features
Interior
Bedrooms & bathrooms
- Bedrooms: 4
- Bathrooms: 4
- Full bathrooms: 3
- 1/2 bathrooms: 1
Primary bedroom
- Description: Large Walk-in, Full Bath
- Level: Upper
- Area: 210
- Dimensions: 15 x 14
Bedroom 2
- Description: Walk-in Closet
- Level: Upper
- Area: 126
- Dimensions: 14 x 9
Bedroom 3
- Description: Walk-in Closet
- Level: Upper
- Area: 120
- Dimensions: 10 x 12
Bedroom 4
- Description: Double Closet
- Level: Upper
- Area: 120
- Dimensions: 10 x 12
Dining room
- Level: Main
- Area: 180
- Dimensions: 15 x 12
Family room
- Level: Basement
- Area: 480
- Dimensions: 30 x 16
Kitchen
- Level: Main
- Area: 304
- Dimensions: 16 x 19
Living room
- Description: Fireplace
- Level: Main
- Area: 350
- Dimensions: 25 x 14
Heating
- Natural Gas, Zoned, 90% Efficient
Cooling
- Central Air
Appliances
- Included: Range, Dishwasher, Disposal, Refrigerator, Stove Hood, Double Oven
Features
- Formal Dining Rm, Master Bath, Main Floor Laundry, 3+ Bedrooms Same Level
- Flooring: Carpet, Tile, Wood, Vinyl, Ceramic Tile
- Basement: Full
- Number of fireplaces: 1
- Fireplace features: Gas
Interior area
- Total interior livable area: 3,304 sqft
- Finished area above ground: 2,504
- Finished area below ground: 800
Property
Parking
- Total spaces: 3
- Parking features: Concrete
- Garage spaces: 3
Features
- Levels: Two
- Patio & porch: Deck, Front Porch
- Fencing: Privacy
Lot
- Size: 0.35 Acres
- Dimensions: 95 x 160
- Features: City Lot
Details
- Additional structures: Shed(s)
- Parcel number: 55364
Construction
Type & style
- Home type: SingleFamily
- Architectural style: Two Story
- Property subtype: Single Family Residence
Materials
- Wood Siding
- Foundation: Block
- Roof: Wood
Condition
- Year built: 1987
Utilities & green energy
- Sewer: Public Sewer
- Water: Public
Community & neighborhood
Location
- Region: Sioux Falls
- Subdivision: Raven Oaks Addn
Other
Other facts
- Listing terms: Conventional
- Road surface type: Asphalt, Curb and Gutter
Price history
| Date | Event | Price |
|---|---|---|
| 3/10/2025 | Sold | $500,000-9.1%$151/sqft |
Source: | ||
| 9/11/2024 | Listed for sale | $550,000+29.4%$166/sqft |
Source: | ||
| 8/27/2024 | Listing removed | $425,000+13.3%$129/sqft |
Source: | ||
| 8/23/2024 | Listed for sale | $375,000+21%$113/sqft |
Source: | ||
| 11/15/2013 | Sold | $310,000$94/sqft |
Source: | ||
Public tax history
| Year | Property taxes | Tax assessment |
|---|---|---|
| 2024 | $6,741 -2.6% | $514,500 +4.5% |
| 2023 | $6,924 -10% | $492,200 -5% |
| 2022 | $7,697 +16.9% | $518,300 +20.6% |
Find assessor info on the county website
Neighborhood: 57103
Nearby schools
GreatSchools rating
- 7/10John Harris Elementary - 23Grades: PK-5Distance: 0.7 mi
- 7/10Patrick Henry Middle School - 07Grades: 6-8Distance: 2 mi
- 6/10Lincoln High School - 02Grades: 9-12Distance: 1.5 mi
Schools provided by the listing agent
- Elementary: John Harris ES
- Middle: Patrick Henry MS
- High: Lincoln HS
- District: Sioux Falls
Source: Realtor Association of the Sioux Empire. This data may not be complete. We recommend contacting the local school district to confirm school assignments for this home.

Get pre-qualified for a loan
At Zillow Home Loans, we can pre-qualify you in as little as 5 minutes with no impact to your credit score.An equal housing lender. NMLS #10287.
