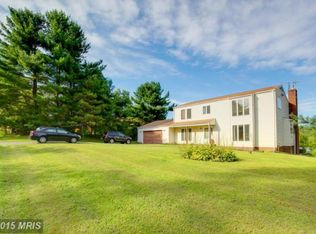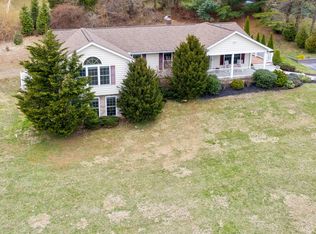Sold for $461,650 on 11/03/23
$461,650
2634 Coon Club Rd, Westminster, MD 21157
4beds
2,456sqft
Single Family Residence
Built in 1974
0.59 Acres Lot
$508,500 Zestimate®
$188/sqft
$3,018 Estimated rent
Home value
$508,500
$483,000 - $534,000
$3,018/mo
Zestimate® history
Loading...
Owner options
Explore your selling options
What's special
NEW PRICE!! WELCOME TO THIS SPLIT-LEVEL HOME WITH 4 LEVELS, 4 BR, 2.5 BATHS ON A .59 ACRE LANDSCAPED LOT! THIS FRESHLY PAINTED HOME OFFERS AN UPGRADED KITCHEN W/GRANITE TOPS * CUSTOM CABINETS * SS APPLIANCES * NEW OVEN * EAT-IN AREA & CUSTOM MADE HUTCH. THE FIRST FLR HAS AN OPEN FLR PLAN W/3/4" SOLID BAMBOO FLRS * A FAMILY RM W/FIREPLACE OFF KIT & LEADING TO THE NEW TREX DECK OVERLOOKING THE YARD W/A BEAUTIFUL VIEW. THE UPPER LEVEL OFFERS A HUGE PRIMARY BR W/CATHEDRAL CEILING, NEWLY REFINISHED HARDWOOD FLRS, BUILT-IN CUSTOM WARDROBE, EXIT TO A NEW TREX PORCH & A PRIMARY BA W/TOWEL WARMER & NEW SHOWER DOORS . THE 2ND LEVEL ALSO HAS AN UPDATED MAIN BATH W/CERAMIC TILE & TOWEL WARMER, NEW CARPET IN BR'S & A WHOLE HOUSE FAN. THE 3RD LEVEL INCLUDES LTV FLOORING, 4TH BEDROOM, LAUNDRY RM, 2ND FAMILY RM W/FIREPLACE & AN EXIT TO THE SUN RM WITH A WALKOUT TO THE YARD. THE ATTACHED GARAGE HAS ACCESS TO THE 4TH LEVEL W/STORAGE/UTILITY RM & EXIT TO YARD. SOME OTHER UPGRADES INCLUDE THE COMMERCIAL GRADE 5" GUTTERS W/LEAF GUARDS * HEATPUMP WATER HEATER & MUCH MORE! DON'T MISS VIEWING THIS HOME!
Zillow last checked: 8 hours ago
Listing updated: April 18, 2024 at 10:03pm
Listed by:
JoAnn Walton 410-259-2650,
Berkshire Hathaway HomeServices Homesale Realty
Bought with:
Lori Jean buongiovanni, 33463
RE/MAX Realty Group
Source: Bright MLS,MLS#: MDCR2016106
Facts & features
Interior
Bedrooms & bathrooms
- Bedrooms: 4
- Bathrooms: 3
- Full bathrooms: 2
- 1/2 bathrooms: 1
Basement
- Area: 660
Heating
- Zoned, Electric, Wood
Cooling
- Central Air, Ceiling Fan(s), Ductless, Whole House Fan, Electric
Appliances
- Included: Dishwasher, Dryer, Ice Maker, Self Cleaning Oven, Oven/Range - Electric, Refrigerator, Range Hood, Washer, Water Heater, Electric Water Heater
- Laundry: Laundry Room
Features
- Built-in Features, Breakfast Area, Ceiling Fan(s), Combination Dining/Living, Family Room Off Kitchen, Eat-in Kitchen, Kitchen - Table Space, Primary Bath(s), Recessed Lighting
- Flooring: Bamboo, Hardwood, Ceramic Tile, Carpet, Wood
- Doors: Sliding Glass, Storm Door(s)
- Windows: Double Pane Windows, Green House, Sliding, Storm Window(s)
- Basement: Connecting Stairway,Garage Access,Exterior Entry,Rear Entrance,Shelving,Unfinished,Walk-Out Access,Sump Pump
- Number of fireplaces: 2
- Fireplace features: Wood Burning, Glass Doors, Screen
Interior area
- Total structure area: 3,116
- Total interior livable area: 2,456 sqft
- Finished area above ground: 2,456
- Finished area below ground: 0
Property
Parking
- Total spaces: 3
- Parking features: Garage Faces Rear, Oversized, Garage Door Opener, Attached, Detached Carport, Driveway
- Attached garage spaces: 2
- Carport spaces: 1
- Covered spaces: 3
- Has uncovered spaces: Yes
Accessibility
- Accessibility features: None
Features
- Levels: Multi/Split,Four
- Stories: 4
- Patio & porch: Deck
- Exterior features: Balcony
- Pool features: None
- Has view: Yes
- View description: Trees/Woods
Lot
- Size: 0.59 Acres
Details
- Additional structures: Above Grade, Below Grade
- Parcel number: 0708009996
- Zoning: R
- Special conditions: Standard
Construction
Type & style
- Home type: SingleFamily
- Property subtype: Single Family Residence
Materials
- Brick, Cedar, Shake Siding
- Foundation: Block
- Roof: Asphalt,Architectural Shingle
Condition
- Very Good
- New construction: No
- Year built: 1974
Utilities & green energy
- Sewer: Private Septic Tank
- Water: Well
- Utilities for property: Cable Connected, Cable
Community & neighborhood
Location
- Region: Westminster
- Subdivision: Aspen Run
Other
Other facts
- Listing agreement: Exclusive Right To Sell
- Listing terms: Cash,Conventional,FHA,VA Loan,Seller Financing
- Ownership: Fee Simple
Price history
| Date | Event | Price |
|---|---|---|
| 11/3/2023 | Sold | $461,650+1.7%$188/sqft |
Source: | ||
| 10/21/2023 | Pending sale | $454,000$185/sqft |
Source: | ||
| 10/16/2023 | Contingent | $454,000$185/sqft |
Source: | ||
| 10/13/2023 | Price change | $454,000-3.2%$185/sqft |
Source: | ||
| 9/9/2023 | Listed for sale | $469,000$191/sqft |
Source: | ||
Public tax history
| Year | Property taxes | Tax assessment |
|---|---|---|
| 2025 | $4,276 +6.7% | $381,000 +7.5% |
| 2024 | $4,006 +8.1% | $354,500 +8.1% |
| 2023 | $3,706 +8.8% | $328,000 +8.8% |
Find assessor info on the county website
Neighborhood: 21157
Nearby schools
GreatSchools rating
- 7/10Hampstead Elementary SchoolGrades: PK-5Distance: 2.4 mi
- 7/10Shiloh Middle SchoolGrades: 6-8Distance: 2.3 mi
- 8/10Manchester Valley High SchoolGrades: 9-12Distance: 5.1 mi
Schools provided by the listing agent
- District: Carroll County Public Schools
Source: Bright MLS. This data may not be complete. We recommend contacting the local school district to confirm school assignments for this home.

Get pre-qualified for a loan
At Zillow Home Loans, we can pre-qualify you in as little as 5 minutes with no impact to your credit score.An equal housing lender. NMLS #10287.
Sell for more on Zillow
Get a free Zillow Showcase℠ listing and you could sell for .
$508,500
2% more+ $10,170
With Zillow Showcase(estimated)
$518,670
