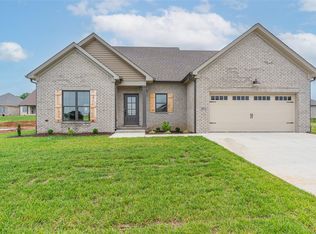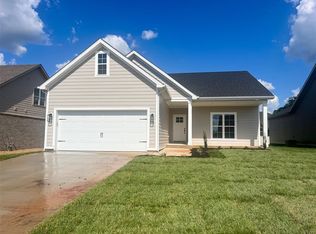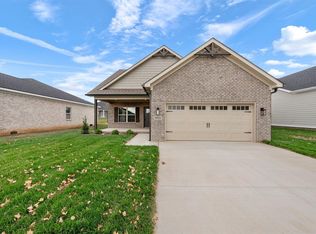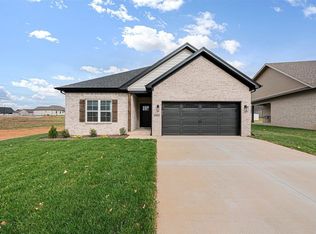Sold for $389,900
$389,900
2634 Carter Farm Rd, Bowling Green, KY 42103
4beds
1,818sqft
Single Family Residence
Built in 2024
7,840.8 Square Feet Lot
$397,700 Zestimate®
$214/sqft
$2,237 Estimated rent
Home value
$397,700
$366,000 - $430,000
$2,237/mo
Zestimate® history
Loading...
Owner options
Explore your selling options
What's special
Introducing a brand-new construction in the Carter Crossings Subdivision! The Mt. Timp Plan by Hammer Homes, offers 4 bedrooms and two bathrooms. This open-concept plan features granite countertops, sleek stainless appliances, gas fireplace, and a covered back porch. Enjoy luxury vinyl flooring in the main living areas, plush carpet in the bedrooms, and tile in baths and laundry room. Reserve this home early to customize your finishing touches. Financing incentives are available through the builder's preferred lender Atlantic Bay Mortgage. Call today to schedule your showing!
Zillow last checked: 8 hours ago
Listing updated: January 22, 2026 at 09:52pm
Listed by:
Tatum Tinsley 270-791-8248,
Crye-Leike Executive Realty
Bought with:
Amanda J West, 241135
Crye-Leike Executive Realty
Source: RASK,MLS#: RA20245670
Facts & features
Interior
Bedrooms & bathrooms
- Bedrooms: 4
- Bathrooms: 2
- Full bathrooms: 2
- Main level bathrooms: 2
- Main level bedrooms: 4
Primary bedroom
- Level: Main
- Area: 192
- Dimensions: 12.8 x 15
Bedroom 2
- Level: Main
Bedroom 3
- Level: Main
Bedroom 4
- Level: Main
Primary bathroom
- Level: Main
Bathroom
- Features: Double Vanity, Granite Counters, Separate Shower, Walk-In Closet(s)
Kitchen
- Features: Granite Counters
Heating
- Heat Pump, Electric
Cooling
- Heat Pump
Appliances
- Included: Dishwasher, Disposal, Microwave, Electric Range, Gas Water Heater, Tankless Water Heater
- Laundry: Laundry Room
Features
- Bookshelves, Ceiling Fan(s), Chandelier, Closet Light(s), Vaulted Ceiling(s), Walk-In Closet(s), Walls (Dry Wall)
- Flooring: Carpet, Tile, Vinyl
- Doors: Insulated Doors
- Windows: Thermo Pane Windows
- Basement: None
- Number of fireplaces: 1
- Fireplace features: 1, Gas Log-Natural
Interior area
- Total structure area: 1,818
- Total interior livable area: 1,818 sqft
Property
Parking
- Total spaces: 2
- Parking features: Attached, Front Entry
- Attached garage spaces: 2
Accessibility
- Accessibility features: None
Features
- Patio & porch: Covered Front Porch, Covered Patio, Porch
- Exterior features: Lighting, Landscaping
- Fencing: None
Lot
- Size: 7,840 sqft
- Features: Subdivided
Details
- Parcel number: 052b11a275
Construction
Type & style
- Home type: SingleFamily
- Architectural style: Traditional
- Property subtype: Single Family Residence
Materials
- Brick
- Foundation: Slab
- Roof: Shingle
Condition
- New construction: Yes
- Year built: 2024
Utilities & green energy
- Sewer: Other
- Water: County
Community & neighborhood
Community
- Community features: Sidewalks
Location
- Region: Bowling Green
- Subdivision: Carter Crossings
Other
Other facts
- Price range: $389.9K - $389.9K
Price history
| Date | Event | Price |
|---|---|---|
| 1/23/2025 | Sold | $389,900$214/sqft |
Source: | ||
| 12/27/2024 | Pending sale | $389,900$214/sqft |
Source: | ||
| 10/21/2024 | Listed for sale | $389,900$214/sqft |
Source: | ||
Public tax history
Tax history is unavailable.
Neighborhood: 42103
Nearby schools
GreatSchools rating
- 6/10Cumberland Trace Elementary SchoolGrades: PK-6Distance: 0.2 mi
- 10/10Drakes Creek Middle SchoolGrades: 7-8Distance: 2.8 mi
- 9/10Greenwood High SchoolGrades: 9-12Distance: 2.7 mi
Schools provided by the listing agent
- Elementary: Cumberland Trace
- Middle: Drakes Creek
- High: Greenwood
Source: RASK. This data may not be complete. We recommend contacting the local school district to confirm school assignments for this home.
Get pre-qualified for a loan
At Zillow Home Loans, we can pre-qualify you in as little as 5 minutes with no impact to your credit score.An equal housing lender. NMLS #10287.



