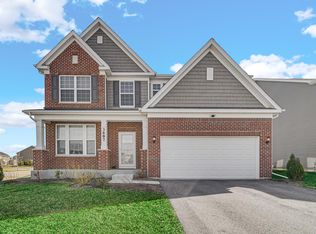Located in the sought-after Vintage Club, this upscale, 3 -story brick and stone townhome offers luxury living with a private fenced-in patio. Step through the private courtyard entrance, framed by mature trees and a serene common area, into a bright and inviting home. The living room boasts large windows that fill the space with natural light and features solid hardwood floors. A cozy three-sided fireplace elegantly divides the living and dining areas. Perfect for entertaining, the main level includes a recessed bar with wine fridge. The eat-in kitchen showcases granite countertops, stainless steel appliances, and rich 42" cherry wood cabinetry. Upstairs, the spacious master suite includes a tray ceiling and a walk-in closet with built-in organizers. The master bath is outfitted with dual vanities, a whirlpool tub, and a separate shower. A second bedroom includes dual closets and a private ensuite full bath. The walk-out basement bonus room opens to the fenced patio through sliding glass doors-ideal for indoor-outdoor living. Additional conveniences include an upper-level laundry with extra storage and an attached two-car garage. Enjoy easy access to Metra and I-88, with parks, schools, Whole Foods, and Costco just a short walk away. Located in the highly regarded District 204 school system.
House for rent
$3,100/mo
2634 Blakely Ln UNIT 2634, Naperville, IL 60540
2beds
2,070sqft
Price may not include required fees and charges.
Singlefamily
Available now
Cats, dogs OK
Central air
In unit laundry
2 Attached garage spaces parking
Natural gas, forced air, fireplace
What's special
Cozy three-sided fireplaceMature treesLarge windowsBright and inviting homePrivate fenced-in patioSliding glass doorsEat-in kitchen
- 9 days
- on Zillow |
- -- |
- -- |
Travel times
Start saving for your dream home
Consider a first time home buyer savings account designed to grow your down payment with up to a 6% match & 4.15% APY.
Facts & features
Interior
Bedrooms & bathrooms
- Bedrooms: 2
- Bathrooms: 3
- Full bathrooms: 2
- 1/2 bathrooms: 1
Heating
- Natural Gas, Forced Air, Fireplace
Cooling
- Central Air
Appliances
- Included: Dishwasher, Disposal, Dryer, Microwave, Range, Refrigerator, Washer
- Laundry: In Unit, Upper Level
Features
- Cathedral Ceiling(s), Dry Bar, Granite Counters, Walk In Closet
- Flooring: Carpet, Hardwood
- Has basement: Yes
- Has fireplace: Yes
Interior area
- Total interior livable area: 2,070 sqft
Property
Parking
- Total spaces: 2
- Parking features: Attached, Garage, Covered
- Has attached garage: Yes
- Details: Contact manager
Features
- Exterior features: Attached, Balcony/Porch/Lanai, Bonus Room, Cathedral Ceiling(s), Dining Room, Double Sided, Dry Bar, Family Room, Garage, Garage Door Opener, Gas Log, Gas Starter, Granite Counters, Heating system: Forced Air, Heating: Gas, Kitchen, No Disability Access, On Site, Shared Driveway, Stainless Steel Appliance(s), Upper Level, Walk In Closet
Details
- Parcel number: 0727107024
Construction
Type & style
- Home type: SingleFamily
- Property subtype: SingleFamily
Condition
- Year built: 2004
Community & HOA
Location
- Region: Naperville
Financial & listing details
- Lease term: Contact For Details
Price history
| Date | Event | Price |
|---|---|---|
| 6/5/2025 | Listed for rent | $3,100$1/sqft |
Source: MRED as distributed by MLS GRID #12385069 | ||
| 3/29/2011 | Sold | $300,000$145/sqft |
Source: | ||
![[object Object]](https://photos.zillowstatic.com/fp/5b56e5e2185642df3ecfcc684bce72be-p_i.jpg)
