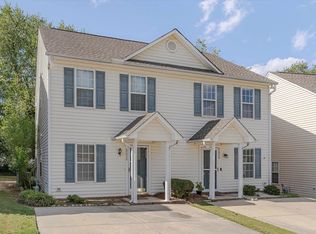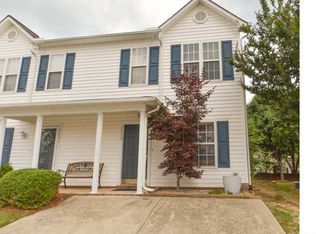Sold for $252,500
$252,500
2634 Blackwolf Run Ln, Raleigh, NC 27604
2beds
1,201sqft
Townhouse, Residential
Built in 2000
1,742.4 Square Feet Lot
$247,600 Zestimate®
$210/sqft
$1,669 Estimated rent
Home value
$247,600
$235,000 - $260,000
$1,669/mo
Zestimate® history
Loading...
Owner options
Explore your selling options
What's special
This bright and sunny end-unit townhouse is located in a central Raleigh location with tons of community amenities including an 18-hole golf course & driving range, two community pools, tennis courts, an athletic club, playgrounds, and a clubhouse. Take in the scenic views as you drive by Foxcroft Lake with its gazebo. Conveniently located near the Neuse River section of the Greenway, this home offers easy access to outdoor activities. Featuring an open-concept layout, the home features a remodeled kitchen with new granite countertops and a cozy living room with built-in shelving surrounding the fireplace. Upstairs, you'll find the primary suite with a garden tub AND a second bedroom with it's own attached full bathroom for ultimate comfort and privacy. Relax or entertain on the large back patio, perfect for grilling, with additional outdoor storage for your convenience. Don't miss this fantastic opportunity to live in one of Raleigh's most popular communities!
Zillow last checked: 8 hours ago
Listing updated: October 28, 2025 at 12:51am
Listed by:
Chris Gorman 919-645-7212,
LPT Realty, LLC
Bought with:
NIcholas Costantini, 343843
Fathom Realty NC, LLC
Source: Doorify MLS,MLS#: 10082006
Facts & features
Interior
Bedrooms & bathrooms
- Bedrooms: 2
- Bathrooms: 3
- Full bathrooms: 2
- 1/2 bathrooms: 1
Heating
- Electric, Fireplace(s), Forced Air
Cooling
- Ceiling Fan(s), Central Air, Electric
Appliances
- Included: Dishwasher, Free-Standing Range, Gas Water Heater, Microwave, Stainless Steel Appliance(s)
- Laundry: In Hall, Laundry Closet, Upper Level
Features
- Built-in Features, Ceiling Fan(s), Entrance Foyer, Granite Counters, Kitchen Island, Living/Dining Room Combination, Open Floorplan, Second Primary Bedroom, Storage, Vaulted Ceiling(s), Walk-In Closet(s)
- Flooring: Carpet, Hardwood, Tile, Vinyl
- Doors: Storm Door(s)
- Number of fireplaces: 1
- Fireplace features: Family Room
- Common walls with other units/homes: 1 Common Wall, End Unit
Interior area
- Total structure area: 1,201
- Total interior livable area: 1,201 sqft
- Finished area above ground: 1,201
- Finished area below ground: 0
Property
Parking
- Total spaces: 2
- Parking features: Driveway, No Garage, Off Street
- Uncovered spaces: 2
Features
- Levels: Two
- Stories: 2
- Exterior features: Storage
- Pool features: Community
- Has view: Yes
Lot
- Size: 1,742 sqft
- Features: Landscaped
Details
- Parcel number: 1735613531
- Special conditions: Standard
Construction
Type & style
- Home type: Townhouse
- Architectural style: Traditional
- Property subtype: Townhouse, Residential
- Attached to another structure: Yes
Materials
- Vinyl Siding
- Foundation: Slab
- Roof: Shingle
Condition
- New construction: No
- Year built: 2000
- Major remodel year: 1999
Utilities & green energy
- Sewer: Public Sewer
- Water: Public
Community & neighborhood
Community
- Community features: Clubhouse, Golf, Lake, Playground, Pool, Sidewalks, Tennis Court(s)
Location
- Region: Raleigh
- Subdivision: Hedingham
HOA & financial
HOA
- Has HOA: Yes
- HOA fee: $151 monthly
- Amenities included: Clubhouse, Maintenance, Playground, Pond Year Round, Pool, Tennis Court(s)
- Services included: Maintenance Grounds
Price history
| Date | Event | Price |
|---|---|---|
| 5/1/2025 | Sold | $252,500-1%$210/sqft |
Source: | ||
| 3/28/2025 | Pending sale | $255,000$212/sqft |
Source: | ||
| 3/13/2025 | Listed for sale | $255,000+101.2%$212/sqft |
Source: | ||
| 9/1/2017 | Sold | $126,750+1.4%$106/sqft |
Source: | ||
| 8/2/2017 | Pending sale | $124,999$104/sqft |
Source: Movil Realty #2143001 Report a problem | ||
Public tax history
| Year | Property taxes | Tax assessment |
|---|---|---|
| 2025 | $2,173 +0.4% | $246,885 |
| 2024 | $2,164 +28.3% | $246,885 +61.4% |
| 2023 | $1,687 +7.6% | $152,920 |
Find assessor info on the county website
Neighborhood: Northeast Raleigh
Nearby schools
GreatSchools rating
- 7/10Beaverdam ElementaryGrades: PK-5Distance: 0.8 mi
- 2/10River Bend MiddleGrades: 6-8Distance: 3.4 mi
- 3/10Knightdale HighGrades: 9-12Distance: 3.6 mi
Schools provided by the listing agent
- Elementary: Wake County Schools
- Middle: Wake County Schools
- High: Wake County Schools
Source: Doorify MLS. This data may not be complete. We recommend contacting the local school district to confirm school assignments for this home.
Get a cash offer in 3 minutes
Find out how much your home could sell for in as little as 3 minutes with a no-obligation cash offer.
Estimated market value$247,600
Get a cash offer in 3 minutes
Find out how much your home could sell for in as little as 3 minutes with a no-obligation cash offer.
Estimated market value
$247,600

