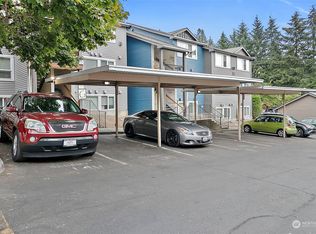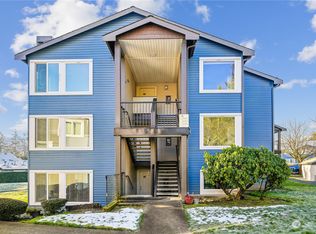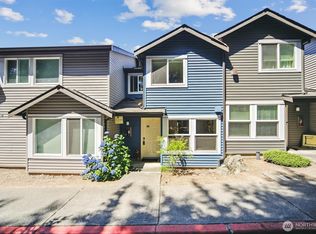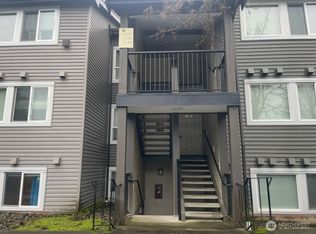Sold
Listed by:
Sarah Odegaard,
RE/MAX Northwest
Bought with: Keller Williams Realty
$329,900
26339 116th Avenue SE #I205, Kent, WA 98030
3beds
1,095sqft
Condominium
Built in 1991
-- sqft lot
$328,100 Zestimate®
$301/sqft
$2,411 Estimated rent
Home value
$328,100
$302,000 - $354,000
$2,411/mo
Zestimate® history
Loading...
Owner options
Explore your selling options
What's special
Updated and ready for you! This centrally located community just underwent a full exterior refresh, so you can move right into a stylishly updated building & live the good life! Inside, desirable details are at every turn: open living spaces w/ modern lighting & high-end window treatments, a wood-burning fireplace, in-unit laundry, abundant natural light, a private deck w/ storage closet & a chef's kitchen outfitted w/ granite counters & stainless steel appliances. Spacious layout w/ 3 bedrooms, including a primary w/ a full ensuite bath. Designated carport parking included! Manageable dues, great amenities & no rental cap. Quick to groceries, dining, coffee, parks & thoroughfares. Seller will payoff special assessment at closing.
Zillow last checked: 8 hours ago
Listing updated: August 23, 2025 at 04:01am
Listed by:
Sarah Odegaard,
RE/MAX Northwest
Bought with:
Emily Kelley, 128698
Keller Williams Realty
Source: NWMLS,MLS#: 2323706
Facts & features
Interior
Bedrooms & bathrooms
- Bedrooms: 3
- Bathrooms: 2
- Full bathrooms: 2
- Main level bathrooms: 2
- Main level bedrooms: 3
Primary bedroom
- Level: Main
Bedroom
- Level: Main
Bedroom
- Level: Main
Bathroom full
- Level: Main
Bathroom full
- Level: Main
Dining room
- Level: Main
Entry hall
- Level: Main
Kitchen with eating space
- Level: Main
Living room
- Level: Main
Utility room
- Level: Main
Heating
- Fireplace, Baseboard, Wall Unit(s), Electric
Cooling
- Window Unit(s)
Appliances
- Included: Dishwasher(s), Disposal, Dryer(s), Microwave(s), Refrigerator(s), Stove(s)/Range(s), Washer(s), Garbage Disposal, Water Heater: Electric, Water Heater Location: Entry Closet, Cooking - Electric Hookup, Cooking-Electric, Dryer-Electric, Washer
- Laundry: Electric Dryer Hookup, Washer Hookup
Features
- Flooring: Laminate, Vinyl, Carpet
- Windows: Insulated Windows, Coverings: Blinds
- Number of fireplaces: 1
- Fireplace features: Wood Burning, Main Level: 1, Fireplace
Interior area
- Total structure area: 1,095
- Total interior livable area: 1,095 sqft
Property
Parking
- Total spaces: 1
- Parking features: Carport
- Has carport: Yes
- Covered spaces: 1
Features
- Levels: One
- Stories: 1
- Entry location: Main
- Patio & porch: Cooking-Electric, Dryer-Electric, End Unit, Fireplace, Insulated Windows, Primary Bathroom, Washer, Water Heater
- Has view: Yes
- View description: Territorial
Lot
- Features: Curbs, Paved, Sidewalk
Details
- Parcel number: 0293690910
- Special conditions: Standard
Construction
Type & style
- Home type: Condo
- Architectural style: Contemporary
- Property subtype: Condominium
Materials
- Metal/Vinyl, Wood Products
- Roof: Composition
Condition
- Year built: 1991
- Major remodel year: 2004
Utilities & green energy
Green energy
- Energy efficient items: Insulated Windows
Community & neighborhood
Security
- Security features: Fire Sprinkler System
Community
- Community features: Cable TV, Clubhouse, Game/Rec Rm, Outside Entry, Pool
Location
- Region: Kent
- Subdivision: Kent
HOA & financial
HOA
- HOA fee: $587 monthly
- Services included: Common Area Maintenance, Earthquake Insurance, Maintenance Grounds, Road Maintenance
- Association phone: 425-452-7330
Other
Other facts
- Listing terms: Cash Out,Conventional
- Cumulative days on market: 249 days
Price history
| Date | Event | Price |
|---|---|---|
| 7/23/2025 | Sold | $329,900$301/sqft |
Source: | ||
| 7/7/2025 | Pending sale | $329,900$301/sqft |
Source: | ||
| 6/23/2025 | Price change | $329,900-1.5%$301/sqft |
Source: | ||
| 5/22/2025 | Listed for sale | $334,900$306/sqft |
Source: | ||
| 4/29/2025 | Pending sale | $334,900$306/sqft |
Source: | ||
Public tax history
| Year | Property taxes | Tax assessment |
|---|---|---|
| 2024 | $3,346 -2.8% | $317,000 +0.6% |
| 2023 | $3,442 +13.5% | $315,000 +13.3% |
| 2022 | $3,032 +3.7% | $278,000 +19.8% |
Find assessor info on the county website
Neighborhood: 98030
Nearby schools
GreatSchools rating
- 2/10Meadow Ridge Elementary SchoolGrades: PK-6Distance: 0.9 mi
- 3/10Kent-Meridian High SchoolGrades: 9-12Distance: 1.1 mi

Get pre-qualified for a loan
At Zillow Home Loans, we can pre-qualify you in as little as 5 minutes with no impact to your credit score.An equal housing lender. NMLS #10287.
Sell for more on Zillow
Get a free Zillow Showcase℠ listing and you could sell for .
$328,100
2% more+ $6,562
With Zillow Showcase(estimated)
$334,662


