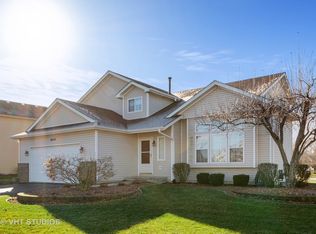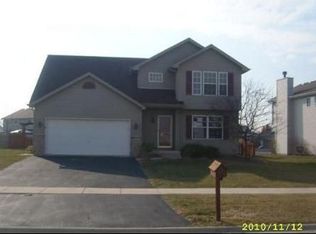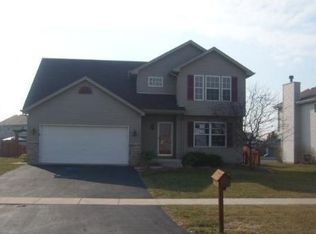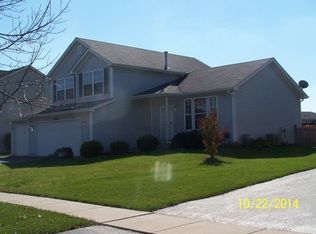Large corner lot with pool, deck and shed. Home has been lovingly cared for and maintained. Large formal living room just inside the front door. Gorgeous wood rails line the staircase and hallway. Wood floor from the front door into the kitchen. Kitchen features tons of counter space and cabinets. Natural light fills this home from front to back. Family room off the eating area has a fireplace for those cool evenings. Large deck with privacy wall off sliding doors. Above ground pool. Sub basement with laundry provides additional storage space. Three bedrooms with two full baths upstairs. Master bath has a walk in closet. This home will not disappoint.
This property is off market, which means it's not currently listed for sale or rent on Zillow. This may be different from what's available on other websites or public sources.




