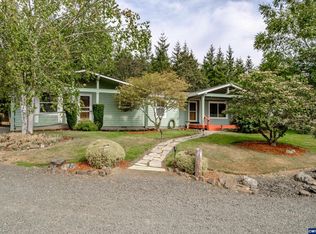Peaceful Country Living On 2 Acres Of Beautiful & Manicured Landscaping. Light & Bright Marlette Offering Vaults, Terrific Separation Of Space, Lg Rms, Covered Patio & Life Time Metal Roof! 48x30 Shop W/48' Of Floor To Ceiling Built-in Shelving & 3 Bay Doors. Basketball Court Or RV Parking. Fenced On 3 Sides W/Fenced Garden, 10x15 Chicken/Garden Shed! Seasonal Creek Runs Through Property. Call now!
This property is off market, which means it's not currently listed for sale or rent on Zillow. This may be different from what's available on other websites or public sources.
