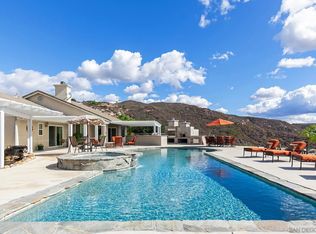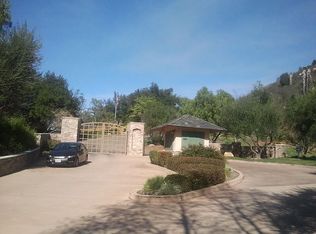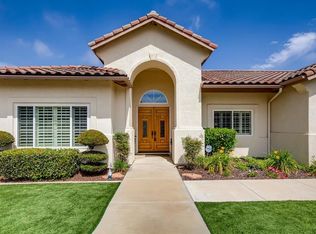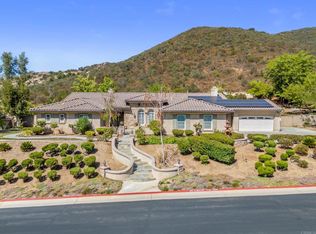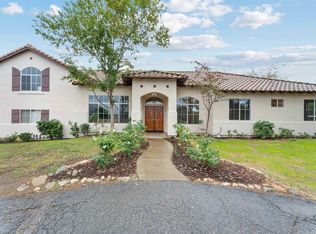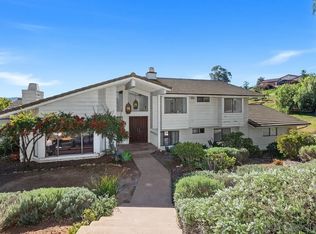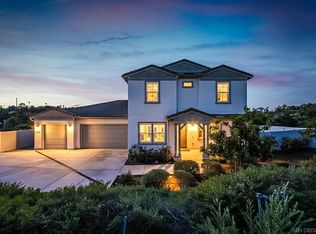This stunning residence offers an ideal environment for leisure and enjoyment, combining upscale amenities with a tranquil atmosphere. Property upgrades include modern exterior paint, new gutters, and replacement windows in family and bedroom areas. Outdoor amenities enhanced with a new BBQ grill, increasing property appeal and functionality. Features include four bedrooms, three bathrooms, and a six-car garage, alongside an expansive pool, spa, BBQ area, and outdoor fireplace. Interior renovations showcase new flooring, fresh paint, and a modern kitchen with stainless steel appliances and upgraded fixtures. SELLER WILL ENTERTAIN OFFERS FROM $1,350,000 - $1,369,000 Buyers agent and buyer to perform their due diligence and confirm all information is correct.
For sale
Price cut: $20K (12/12)
$1,369,000
26335 Engelmann Rd, Valley Center, CA 92082
4beds
3,487sqft
Est.:
Single Family Residence
Built in 2003
5.79 Acres Lot
$-- Zestimate®
$393/sqft
$315/mo HOA
What's special
Outdoor fireplaceNew guttersFresh paintNew flooringExpansive poolStainless steel appliancesUpgraded fixtures
- 121 days |
- 2,033 |
- 84 |
Zillow last checked: 8 hours ago
Listing updated: January 05, 2026 at 12:42pm
Listed by:
Omar Weiss DRE #01789394 619-408-1654,
United Realty Group
Source: SDMLS,MLS#: 250041173 Originating MLS: San Diego Association of REALTOR
Originating MLS: San Diego Association of REALTOR
Tour with a local agent
Facts & features
Interior
Bedrooms & bathrooms
- Bedrooms: 4
- Bathrooms: 3
- Full bathrooms: 3
Heating
- Fireplace, Forced Air Unit
Cooling
- Central Forced Air
Appliances
- Included: Dishwasher, Disposal, Pool/Spa/Equipment, Double Oven, Propane Cooking
- Laundry: Propane
Features
- Number of fireplaces: 2
- Fireplace features: FP in Living Room
Interior area
- Total structure area: 3,487
- Total interior livable area: 3,487 sqft
Video & virtual tour
Property
Parking
- Total spaces: 12
- Parking features: Attached
- Garage spaces: 6
Features
- Levels: 1 Story
- Pool features: Below Ground
- Fencing: Full
Lot
- Size: 5.79 Acres
Details
- Parcel number: 1901801200
Construction
Type & style
- Home type: SingleFamily
- Property subtype: Single Family Residence
Materials
- Stucco
- Roof: Tile/Clay
Condition
- Year built: 2003
Utilities & green energy
- Sewer: Sewer Connected
- Water: Meter on Property
Community & HOA
Community
- Subdivision: VALLEY CENTER
HOA
- Services included: N/K
- HOA fee: $315 monthly
- HOA name: PMC
Location
- Region: Valley Center
Financial & listing details
- Price per square foot: $393/sqft
- Tax assessed value: $1,300,000
- Annual tax amount: $14,308
- Date on market: 10/9/2025
- Listing terms: Cash,Conventional,FHA
Estimated market value
Not available
Estimated sales range
Not available
$6,108/mo
Price history
Price history
| Date | Event | Price |
|---|---|---|
| 12/12/2025 | Price change | $1,369,000-1.4%$393/sqft |
Source: | ||
| 10/24/2025 | Listed for sale | $1,389,000$398/sqft |
Source: | ||
| 10/16/2025 | Pending sale | $1,389,000$398/sqft |
Source: | ||
| 10/9/2025 | Listed for sale | $1,389,000-0.8%$398/sqft |
Source: | ||
| 9/4/2025 | Listing removed | $1,399,997$401/sqft |
Source: | ||
Public tax history
Public tax history
| Year | Property taxes | Tax assessment |
|---|---|---|
| 2025 | $14,308 +8.9% | $1,300,000 +18.2% |
| 2024 | $13,136 -20.1% | $1,100,000 -8.3% |
| 2023 | $16,434 +16.5% | $1,200,000 +14.3% |
Find assessor info on the county website
BuyAbility℠ payment
Est. payment
$8,695/mo
Principal & interest
$6566
Property taxes
$1335
Other costs
$794
Climate risks
Neighborhood: 92082
Nearby schools
GreatSchools rating
- 6/10Valley Center ElementaryGrades: 3-5Distance: 3.2 mi
- 3/10Valley Center Middle SchoolGrades: 6-8Distance: 3.6 mi
- 6/10Valley Center HighGrades: 9-12Distance: 6.3 mi
- Loading
- Loading
