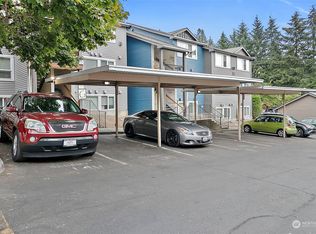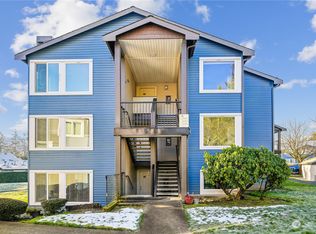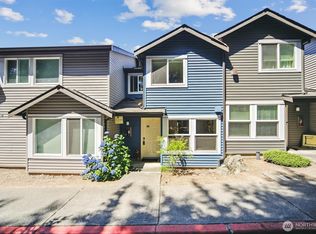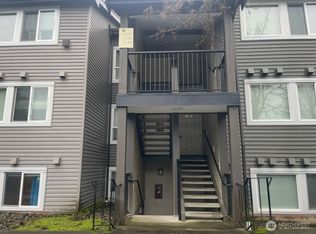Sold
Listed by:
Andrey Gulyy,
John L. Scott, Inc
Bought with: TAC Real Estate Group
$285,000
26335 116th Avenue SE #H303, Kent, WA 98030
2beds
958sqft
Condominium
Built in 1991
-- sqft lot
$283,300 Zestimate®
$297/sqft
$2,075 Estimated rent
Home value
$283,300
$261,000 - $306,000
$2,075/mo
Zestimate® history
Loading...
Owner options
Explore your selling options
What's special
Welcome to Aspen Grove! Top-floor 2 bed, 2 bath condo in a beautifully updated community. This move-in-ready home features vaulted ceilings, new carpet, fresh paint, marble tile flooring, and a cozy wood-burning fireplace. The kitchen offers granite countertops, stainless steel appliances, and new plumbing throughout. Enjoy a private deck with oversized storage and full-size washer & dryer. The primary suite includes a walk-in closet and updated bath with dual vanity and vessel sinks. Exterior updates include new roof, siding, and windows. Private garage (#129) and reserved parking space included (#158). Community amenities: pool, clubhouse, and playground. Easy access to Hwy 167 and Hwy 18. Book your tour today!
Zillow last checked: 8 hours ago
Listing updated: August 18, 2025 at 04:04am
Listed by:
Andrey Gulyy,
John L. Scott, Inc
Bought with:
Jaimonica Ivory Johnson, 20112563
TAC Real Estate Group
Source: NWMLS,MLS#: 2373454
Facts & features
Interior
Bedrooms & bathrooms
- Bedrooms: 2
- Bathrooms: 2
- Full bathrooms: 1
- 3/4 bathrooms: 1
- Main level bathrooms: 2
- Main level bedrooms: 2
Primary bedroom
- Level: Main
Bedroom
- Level: Main
Bathroom three quarter
- Level: Main
Bathroom full
- Level: Main
Dining room
- Level: Main
Entry hall
- Level: Main
Kitchen with eating space
- Level: Main
Living room
- Level: Main
Heating
- Fireplace, Wall Unit(s), Electric
Cooling
- Insert
Appliances
- Included: Dishwasher(s), Dryer(s), Microwave(s), Refrigerator(s), Washer(s)
Features
- Flooring: Marble, Carpet
- Number of fireplaces: 1
- Fireplace features: Wood Burning, Main Level: 1, Fireplace
Interior area
- Total structure area: 958
- Total interior livable area: 958 sqft
Property
Parking
- Total spaces: 2
- Parking features: Individual Garage, Uncovered
- Garage spaces: 1
Accessibility
- Accessibility features: Accessible Central Living Area
Features
- Levels: One
- Stories: 1
- Entry location: Main
- Patio & porch: Fireplace
Details
- Parcel number: 0293690790
- Special conditions: Standard
Construction
Type & style
- Home type: Condo
- Property subtype: Condominium
Materials
- Metal/Vinyl
- Roof: Composition
Condition
- Year built: 1991
- Major remodel year: 1991
Community & neighborhood
Community
- Community features: Clubhouse, Playground, Pool
Location
- Region: Kent
- Subdivision: Kent
HOA & financial
HOA
- HOA fee: $540 monthly
- Services included: Common Area Maintenance, Maintenance Grounds, See Remarks, Sewer, Water
Other
Other facts
- Listing terms: Cash Out,Conventional
- Cumulative days on market: 38 days
Price history
| Date | Event | Price |
|---|---|---|
| 7/18/2025 | Sold | $285,000-1.7%$297/sqft |
Source: | ||
| 6/19/2025 | Pending sale | $289,999$303/sqft |
Source: | ||
| 5/28/2025 | Price change | $289,999-3.3%$303/sqft |
Source: | ||
| 5/9/2025 | Price change | $299,999+36.4%$313/sqft |
Source: | ||
| 4/28/2018 | Pending sale | $220,000$230/sqft |
Source: eXp Realty #1278059 | ||
Public tax history
| Year | Property taxes | Tax assessment |
|---|---|---|
| 2024 | $3,038 -2.9% | $292,000 +0.7% |
| 2023 | $3,127 +14.3% | $290,000 +14.2% |
| 2022 | $2,737 +4.3% | $254,000 +20.4% |
Find assessor info on the county website
Neighborhood: 98030
Nearby schools
GreatSchools rating
- 2/10Meadow Ridge Elementary SchoolGrades: PK-6Distance: 0.9 mi
- 3/10Kent-Meridian High SchoolGrades: 9-12Distance: 1.1 mi

Get pre-qualified for a loan
At Zillow Home Loans, we can pre-qualify you in as little as 5 minutes with no impact to your credit score.An equal housing lender. NMLS #10287.
Sell for more on Zillow
Get a free Zillow Showcase℠ listing and you could sell for .
$283,300
2% more+ $5,666
With Zillow Showcase(estimated)
$288,966


