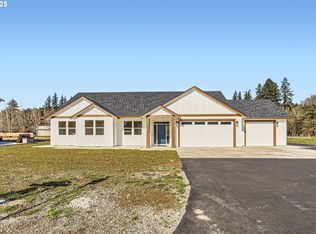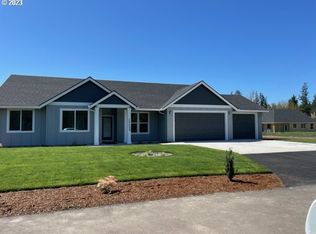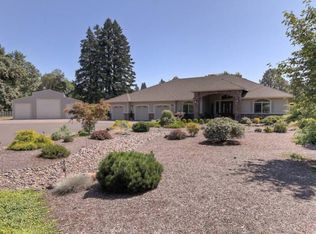Sold
$1,200,000
26330 S Brandt Rd, Mulino, OR 97042
3beds
3,120sqft
Residential, Single Family Residence
Built in 2023
2.18 Acres Lot
$1,174,400 Zestimate®
$385/sqft
$4,505 Estimated rent
Home value
$1,174,400
$1.10M - $1.24M
$4,505/mo
Zestimate® history
Loading...
Owner options
Explore your selling options
What's special
Custom one level home with 992 sq.ft. three car garage on this beautiful private lot with 240 ft. of Milk Creek Frontage.9 Ft. ceilings throughout with vaults in great room,kitchen,nook and Primary bedroom.Luxuary vinal plank flooring in all living areas.Primary bedroom has large double walk-in closets,Bath has tile floors, two vanities with Quartz counters and undermounted sinks, Tile shower and separate soaker tub.Gourmet kitchen has commercial grade appliances with free standing gas range, built-in second oven, free standing fridge. Custom Knotty Alder cabinets, Large walk-in pantry, eating bar and nook with door out to 10x19 covered back patio. Large utility has built in cabinets and sink. Large bonus room could be 4th bedroom. Building site is not in flood plain. Plenty of room for R.V.parking and shop in the back. Listing agent has a vested interest with builder on the lot. Estimated completion 3/15
Zillow last checked: 8 hours ago
Listing updated: March 19, 2024 at 06:37am
Listed by:
Mark Doveton 503-969-2809,
Big Meadow Realty
Bought with:
Tim Phommany
Keller Williams Premier Partners
Source: RMLS (OR),MLS#: 23681035
Facts & features
Interior
Bedrooms & bathrooms
- Bedrooms: 3
- Bathrooms: 3
- Full bathrooms: 2
- Partial bathrooms: 1
- Main level bathrooms: 3
Primary bedroom
- Features: Bathroom, Double Closet, Double Sinks, Quartz, Vaulted Ceiling, Walkin Closet, Wallto Wall Carpet
- Level: Main
- Area: 255
- Dimensions: 15 x 17
Bedroom 2
- Level: Main
- Area: 132
- Dimensions: 11 x 12
Bedroom 3
- Level: Main
- Area: 154
- Dimensions: 11 x 14
Dining room
- Features: Formal, Vaulted Ceiling
- Level: Main
- Area: 196
- Dimensions: 14 x 14
Kitchen
- Features: Dishwasher, Disposal, Eat Bar, Gas Appliances, Nook, Pantry, Builtin Oven, Double Oven, E N E R G Y S T A R Qualified Appliances, Free Standing Range, Free Standing Refrigerator, Quartz
- Level: Main
- Area: 240
- Width: 20
Living room
- Features: Fireplace, Vaulted Ceiling, Vinyl Floor
- Level: Main
- Area: 460
- Dimensions: 20 x 23
Heating
- Forced Air 95 Plus, Fireplace(s)
Cooling
- Central Air, ENERGY STAR Qualified Equipment
Appliances
- Included: Built In Oven, Dishwasher, Disposal, Double Oven, ENERGY STAR Qualified Appliances, Free-Standing Gas Range, Free-Standing Refrigerator, Plumbed For Ice Maker, Range Hood, Stainless Steel Appliance(s), Gas Appliances, Free-Standing Range, Gas Water Heater
- Laundry: Laundry Room
Features
- Ceiling Fan(s), High Ceilings, High Speed Internet, Quartz, Soaking Tub, Vaulted Ceiling(s), Built-in Features, Sink, Formal, Eat Bar, Nook, Pantry, Bathroom, Double Closet, Double Vanity, Walk-In Closet(s), Kitchen Island
- Flooring: Tile, Vinyl, Wall to Wall Carpet
- Windows: Double Pane Windows, Vinyl Frames
- Basement: Crawl Space
- Number of fireplaces: 1
- Fireplace features: Gas
Interior area
- Total structure area: 3,120
- Total interior livable area: 3,120 sqft
Property
Parking
- Total spaces: 3
- Parking features: Driveway, Off Street, RV Access/Parking, Garage Door Opener, Attached
- Attached garage spaces: 3
- Has uncovered spaces: Yes
Accessibility
- Accessibility features: One Level, Accessibility
Features
- Levels: One
- Stories: 1
- Patio & porch: Covered Patio, Porch
- Has view: Yes
- View description: Creek/Stream, Territorial, Trees/Woods
- Has water view: Yes
- Water view: Creek/Stream
- Waterfront features: Creek
- Body of water: Milk Creek
Lot
- Size: 2.18 Acres
- Features: Level, Sloped, Trees, Acres 1 to 3
Details
- Additional structures: RVParking
- Parcel number: 05038197
- Zoning: R-1
Construction
Type & style
- Home type: SingleFamily
- Architectural style: Craftsman
- Property subtype: Residential, Single Family Residence
Materials
- Cement Siding, Insulation and Ceiling Insulation
- Foundation: Concrete Perimeter
- Roof: Composition
Condition
- Under Construction
- New construction: Yes
- Year built: 2023
Details
- Warranty included: Yes
Utilities & green energy
- Gas: Gas
- Sewer: Septic Tank
- Water: Public
- Utilities for property: Cable Connected
Community & neighborhood
Location
- Region: Mulino
- Subdivision: Mulino Estates
Other
Other facts
- Listing terms: Cash,Conventional
- Road surface type: Paved
Price history
| Date | Event | Price |
|---|---|---|
| 3/19/2024 | Sold | $1,200,000$385/sqft |
Source: | ||
| 2/12/2024 | Pending sale | $1,200,000$385/sqft |
Source: | ||
| 10/27/2023 | Listed for sale | $1,200,000+233.3%$385/sqft |
Source: | ||
| 8/28/2023 | Sold | $360,000-9.8%$115/sqft |
Source: | ||
| 8/7/2023 | Pending sale | $399,000$128/sqft |
Source: | ||
Public tax history
| Year | Property taxes | Tax assessment |
|---|---|---|
| 2025 | $10,132 +65.2% | $675,143 +64.8% |
| 2024 | $6,133 +155.2% | $409,738 +129% |
| 2023 | $2,403 +67% | $178,963 +66.9% |
Find assessor info on the county website
Neighborhood: 97042
Nearby schools
GreatSchools rating
- 4/10Mulino Elementary SchoolGrades: K-5Distance: 0.7 mi
- 7/10Molalla River Middle SchoolGrades: 6-8Distance: 5.2 mi
- 6/10Molalla High SchoolGrades: 9-12Distance: 4.9 mi
Schools provided by the listing agent
- Elementary: Mulino
- Middle: Molalla River
- High: Molalla
Source: RMLS (OR). This data may not be complete. We recommend contacting the local school district to confirm school assignments for this home.
Get a cash offer in 3 minutes
Find out how much your home could sell for in as little as 3 minutes with a no-obligation cash offer.
Estimated market value$1,174,400
Get a cash offer in 3 minutes
Find out how much your home could sell for in as little as 3 minutes with a no-obligation cash offer.
Estimated market value
$1,174,400


