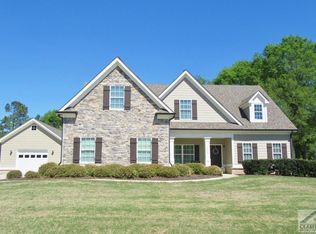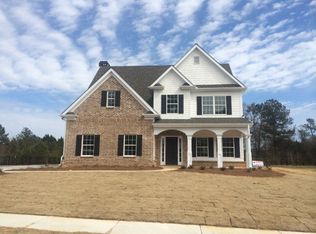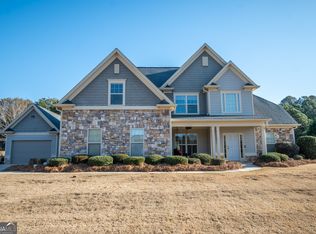The Charleston Plan with 4 Bedrooms and 2.5 baths. Open floor plan with master on the main. Large Kitchen with granite counter tops. Hardwood floors in foyer, dining room, family room, kitchen and breakfast room.
This property is off market, which means it's not currently listed for sale or rent on Zillow. This may be different from what's available on other websites or public sources.


