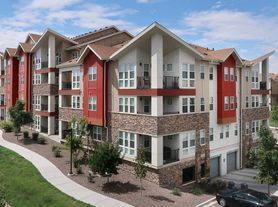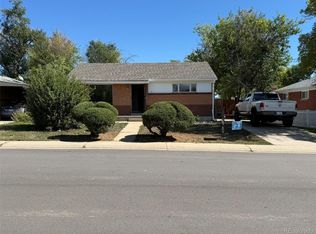Charming 5-Bedroom, 4-Bath Home in Westminster $3,850/month
Address: 2633 W 119th Ave. Westminster, CO 80234
Rent: $3,850/month
Lease Terms: Flexible long-term tenants welcome!
Available: Now (Contact for move-in timing.)
Property Features
Spacious Layout (3,527 sq ft): Five well-appointed bedrooms and four bathrooms offer plenty of room for families, professionals, or groups.
Interior Highlights
Living Spaces: Recently Remolded Bathrooms and Kitchen. Big backyard with hot tub, TV and Garden.
Location & Neighborhood
Nestled in a tranquil neighborhood of The Ranch Country Club, this home offers both peaceful residential charm and convenient access to local amenities with a purchase of a Ranch Country Club Membership.
Family-Friendly Community: The area features reputable schools like Cotton Creek Elementary, Westlake Middle, and Legacy High each rated around 6 7/10 on GreatSchools.Zillow+10Zillow+10Zillow+10
Convenient Access: Minutes to parks, shops, restaurants, and major roadways ideal for commuting throughout the Denver metro area.
Local Appeal: Quiet streets, well-maintained properties, and easy access to suburban conveniences make this an appealing, livable neighborhood.
Why You'll Love It
Spacious & Versatile Layout: Five bedrooms allow for various living arrangements families, individuals, or shared living.
The Fair Housing Act prohibits property owners, financial institutions and landlords from discriminating against prospective tenants or buyers on the basis of race, religion, national origin, sex, family status or disability
Charming 5-Bedroom, 4-Bath Home in Westminster $3,850/month
Address: 2633 W 119th Ave. Westminster, CO 80234
Rent: $3,850/month
Lease Terms: Flexible long-term tenants welcome!
Available: Now (Contact for move-in timing.)
House for rent
Accepts Zillow applications
$3,850/mo
2633 W 119th Ave, Westminster, CO 80234
5beds
3,527sqft
Price may not include required fees and charges.
Single family residence
Available now
Cats, dogs OK
Central air
In unit laundry
Attached garage parking
Forced air
What's special
Spacious and versatile layoutSpacious layout
- 16 days |
- -- |
- -- |
Travel times
Facts & features
Interior
Bedrooms & bathrooms
- Bedrooms: 5
- Bathrooms: 4
- Full bathrooms: 4
Heating
- Forced Air
Cooling
- Central Air
Appliances
- Included: Dishwasher, Dryer, Freezer, Microwave, Oven, Refrigerator, Washer
- Laundry: In Unit
Features
- Flooring: Carpet, Hardwood, Tile
Interior area
- Total interior livable area: 3,527 sqft
Property
Parking
- Parking features: Attached
- Has attached garage: Yes
- Details: Contact manager
Features
- Exterior features: Heating system: Forced Air
- Has spa: Yes
- Spa features: Hottub Spa
Details
- Parcel number: 0171905105021
Construction
Type & style
- Home type: SingleFamily
- Property subtype: Single Family Residence
Community & HOA
Location
- Region: Westminster
Financial & listing details
- Lease term: 1 Year
Price history
| Date | Event | Price |
|---|---|---|
| 10/6/2025 | Listed for rent | $3,850$1/sqft |
Source: Zillow Rentals | ||
| 6/2/2021 | Sold | $633,000+51.2%$179/sqft |
Source: Public Record | ||
| 3/9/2017 | Sold | $418,600-0.3%$119/sqft |
Source: | ||
| 2/4/2017 | Pending sale | $420,000$119/sqft |
Source: BHHS Innovative Real Estate #8628047 | ||
| 2/1/2017 | Listed for sale | $420,000$119/sqft |
Source: BHHS Innovative Real Estate #8628047 | ||

