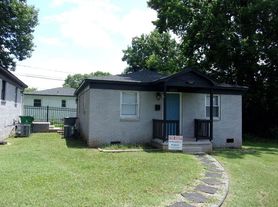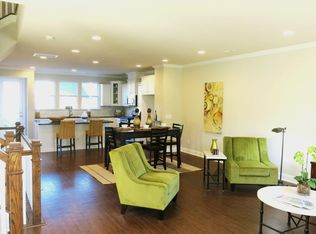Stunning 3 story townhome with attached 2 car garage! Situated just minutes from Camp North, Uptown, 77 & 85 this location can't be beat! Upon entering, you'll find a spacious bedroom with an attached full bath, making this an ideal guest suite or office for those who WFH. Continuing to the main level, enjoy the ideal layout for entertaining, with wide open views spanning from one end of the home to the other. Your well-appointed kitchen includes a massive island, SS appliances, endless countertop + cabinet storage and a unique chevron subway tile backsplash! This space is wide open to both the dining area + living room, and also offers you easy access to your covered balcony. Up on the third floor is the primary oasis, featuring tray ceilings, an enviable en-suite with massive walk-in shower and a large walk-in closet. The secondary bedroom on this level is spacious and has an en-suite bathroom + walk-in closet as well. With the washer/dryer staying, this unit is truly move-in ready!
Renter responsible for all utilities. Pet fee is nonrefundable $250 per pet. Additional $30/month per pet for pet rent. Admin fee of $250 is due upon signing lease.
Townhouse for rent
$2,500/mo
2633 Statesville Ave, Charlotte, NC 28206
3beds
2,417sqft
Price may not include required fees and charges.
Townhouse
Available now
Cats, dogs OK
Central air
In unit laundry
Attached garage parking
Forced air
What's special
Massive islandWell-appointed kitchenCovered balconyPrimary oasisSs appliancesLarge walk-in closet
- 39 days |
- -- |
- -- |
Travel times
Zillow can help you save for your dream home
With a 6% savings match, a first-time homebuyer savings account is designed to help you reach your down payment goals faster.
Offer exclusive to Foyer+; Terms apply. Details on landing page.
Facts & features
Interior
Bedrooms & bathrooms
- Bedrooms: 3
- Bathrooms: 4
- Full bathrooms: 3
- 1/2 bathrooms: 1
Heating
- Forced Air
Cooling
- Central Air
Appliances
- Included: Dishwasher, Dryer, Washer
- Laundry: In Unit
Features
- Walk In Closet
- Flooring: Hardwood
Interior area
- Total interior livable area: 2,417 sqft
Property
Parking
- Parking features: Attached, Garage
- Has attached garage: Yes
- Details: Contact manager
Features
- Exterior features: Heating system: Forced Air, No Utilities included in rent, Walk In Closet
Details
- Parcel number: 07511388
Construction
Type & style
- Home type: Townhouse
- Property subtype: Townhouse
Building
Management
- Pets allowed: Yes
Community & HOA
Location
- Region: Charlotte
Financial & listing details
- Lease term: 1 Year
Price history
| Date | Event | Price |
|---|---|---|
| 10/14/2025 | Price change | $2,500-5.7%$1/sqft |
Source: Zillow Rentals | ||
| 9/16/2025 | Price change | $2,650-1.7%$1/sqft |
Source: Zillow Rentals | ||
| 8/27/2025 | Price change | $2,695-2%$1/sqft |
Source: Zillow Rentals | ||
| 8/10/2025 | Price change | $2,750-1.8%$1/sqft |
Source: Zillow Rentals | ||
| 6/17/2025 | Price change | $2,800-1.8%$1/sqft |
Source: Zillow Rentals | ||
Neighborhood: Double Oaks
There are 2 available units in this apartment building

