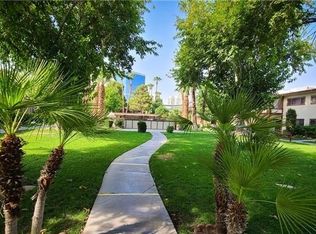Discover the charm of this inviting two-story, three-bedroom townhome. Step into the stunning kitchen featuring modern overhead lighting, a convenient breakfast bar, and abundant cabinet space. Enjoy the airy ambiance of the open concept family room, adorned with sleek tile flooring throughout. Upstairs, convenience meets luxury with a washer and dryer included. The primary bedroom is a sanctuary, illuminated by natural light and boasting a generous walk-in closet. Both bathrooms offer the convenience of a tub/shower combo. Outside, embrace the tranquility of community parks and lush mature landscaping. Don't miss out on this exceptional property schedule your viewing today before it's gone!
The data relating to real estate for sale on this web site comes in part from the INTERNET DATA EXCHANGE Program of the Greater Las Vegas Association of REALTORS MLS. Real estate listings held by brokerage firms other than this site owner are marked with the IDX logo.
Information is deemed reliable but not guaranteed.
Copyright 2022 of the Greater Las Vegas Association of REALTORS MLS. All rights reserved.
Townhouse for rent
$1,450/mo
2633 Sierra Seco Ave UNIT 101, Las Vegas, NV 89106
3beds
1,166sqft
Price may not include required fees and charges.
Townhouse
Available now
Cats, dogs OK
Central air, electric
In unit laundry
1 Attached garage space parking
-- Heating
What's special
Modern overhead lightingSleek tile flooringTranquility of community parksInviting two-storyLush mature landscapingAiry ambianceStunning kitchen
- 33 days
- on Zillow |
- -- |
- -- |
Travel times
Add up to $600/yr to your down payment
Consider a first-time homebuyer savings account designed to grow your down payment with up to a 6% match & 4.15% APY.
Facts & features
Interior
Bedrooms & bathrooms
- Bedrooms: 3
- Bathrooms: 3
- Full bathrooms: 2
- 1/2 bathrooms: 1
Cooling
- Central Air, Electric
Appliances
- Included: Dishwasher, Disposal, Dryer, Oven, Range, Refrigerator, Washer
- Laundry: In Unit
Features
- Walk In Closet, Window Treatments
- Flooring: Carpet, Tile
Interior area
- Total interior livable area: 1,166 sqft
Property
Parking
- Total spaces: 1
- Parking features: Attached, Garage, Private, Covered
- Has attached garage: Yes
- Details: Contact manager
Features
- Stories: 2
- Exterior features: Architecture Style: Two Story, Attached, Clubhouse, Garage, Pool, Private, Walk In Closet, Window Treatments
- Has spa: Yes
- Spa features: Hottub Spa
Details
- Parcel number: 13920716012
Construction
Type & style
- Home type: Townhouse
- Property subtype: Townhouse
Condition
- Year built: 1999
Building
Management
- Pets allowed: Yes
Community & HOA
Community
- Features: Clubhouse
Location
- Region: Las Vegas
Financial & listing details
- Lease term: 12 Months
Price history
| Date | Event | Price |
|---|---|---|
| 7/2/2025 | Price change | $1,450-3%$1/sqft |
Source: GLVAR #2692605 | ||
| 6/20/2025 | Price change | $1,495-3.5%$1/sqft |
Source: GLVAR #2692605 | ||
| 6/13/2025 | Listed for rent | $1,550+5.1%$1/sqft |
Source: GLVAR #2692605 | ||
| 8/24/2024 | Listing removed | $1,475$1/sqft |
Source: GLVAR #2589295 | ||
| 8/9/2024 | Price change | $1,475-1.7%$1/sqft |
Source: GLVAR #2589295 | ||
![[object Object]](https://photos.zillowstatic.com/fp/2452f276d29abbff69da076bd8c33aab-p_i.jpg)
