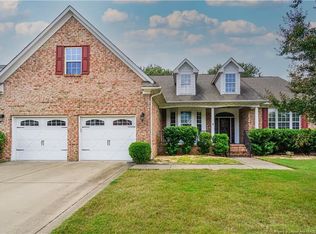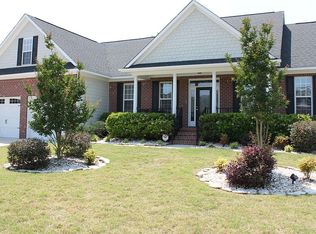Sold for $375,000 on 02/15/23
$375,000
2633 Plum Ridge Rd, Fayetteville, NC 28306
5beds
2,940sqft
Single Family Residence
Built in 2006
-- sqft lot
$442,000 Zestimate®
$128/sqft
$2,789 Estimated rent
Home value
$442,000
$420,000 - $464,000
$2,789/mo
Zestimate® history
Loading...
Owner options
Explore your selling options
What's special
Custom built 5 bedrooms, 3.5 bath home is located in the desired Jack Britt School District. This home has a nice size front porch area for relaxing with company. The foyer and both formals feature hardwood floors. Kitchen has stainless steel appliances, cooktop, built-in double ovens, microwave over the cooktop and plenty of cabinet space. Tiled floors in the kitchen, full baths and 1/2 bath. Master bedroom, located on the first floor, has 2 closets and trey ceiling. The master bath has a double sink vanity, jetted tub and separate shower. The 5th upstairs bedroom has a full bath. All other bedrooms are upstairs The back porch area is screened for all your bug free entertaining or sitting and enjoying the kids play in the in-ground pool during those hot summer months or relax in the Jacuzzi. The vinyl privacy fence enclosing the backyard. This home also has 3 garages. The additional detached 1 car garage is located on side of home with its own driveway for extra parking. Must see!!
Zillow last checked: 8 hours ago
Listing updated: March 07, 2023 at 01:29pm
Listed by:
PEARLIE ALSTON JR,
MANNING REALTY
Bought with:
JESUS LOPEZ, 310914
ON POINT REALTY
Source: LPRMLS,MLS#: 687753 Originating MLS: Longleaf Pine Realtors
Originating MLS: Longleaf Pine Realtors
Facts & features
Interior
Bedrooms & bathrooms
- Bedrooms: 5
- Bathrooms: 4
- Full bathrooms: 3
- 1/2 bathrooms: 1
Cooling
- Central Air
Appliances
- Included: Cooktop, Double Oven, Dishwasher, Disposal, Microwave, Refrigerator
- Laundry: Washer Hookup, Dryer Hookup, Main Level
Features
- Bathtub, Tray Ceiling(s), Ceiling Fan(s), Separate/Formal Dining Room, Double Vanity, Entrance Foyer, Eat-in Kitchen, Separate/Formal Living Room, Great Room, Jetted Tub, Primary Downstairs, Separate Shower, Walk-In Closet(s), Window Treatments
- Flooring: Hardwood, Tile, Carpet
- Doors: Storm Door(s)
- Windows: Blinds
- Basement: Crawl Space
- Number of fireplaces: 1
- Fireplace features: Factory Built
Interior area
- Total interior livable area: 2,940 sqft
Property
Parking
- Total spaces: 3
- Parking features: Attached, Detached, Garage
- Attached garage spaces: 3
Features
- Levels: Two
- Stories: 2
- Patio & porch: Rear Porch, Covered, Front Porch, Porch, Screened
- Exterior features: Corner Lot, Fence, Porch, Storage
- Pool features: Indoor, In Ground, Pool
- Fencing: Privacy
Lot
- Features: 1/4 to 1/2 Acre Lot
Details
- Parcel number: 9494649703
- Zoning description: R10 - Residential District
- Special conditions: Standard
Construction
Type & style
- Home type: SingleFamily
- Architectural style: Two Story
- Property subtype: Single Family Residence
Materials
- Brick Veneer
Condition
- New construction: No
- Year built: 2006
Utilities & green energy
- Sewer: Public Sewer
- Water: Public
Community & neighborhood
Security
- Security features: Smoke Detector(s)
Location
- Region: Fayetteville
- Subdivision: Camden Woods
HOA & financial
HOA
- Has HOA: Yes
- HOA fee: $173 annually
- Association name: Southeastern Hoa Management LLC
Other
Other facts
- Listing terms: Cash,Conventional,FHA,VA Loan
- Ownership: More than a year
Price history
| Date | Event | Price |
|---|---|---|
| 2/15/2023 | Sold | $375,000$128/sqft |
Source: | ||
| 1/2/2023 | Pending sale | $375,000$128/sqft |
Source: | ||
| 12/30/2022 | Price change | $375,000-5.1%$128/sqft |
Source: | ||
| 11/17/2022 | Price change | $395,000-1%$134/sqft |
Source: | ||
| 11/3/2022 | Price change | $399,000-1.5%$136/sqft |
Source: | ||
Public tax history
| Year | Property taxes | Tax assessment |
|---|---|---|
| 2025 | $3,241 -5.1% | $445,000 +35.3% |
| 2024 | $3,415 +7.2% | $328,800 +6.2% |
| 2023 | $3,186 +1.2% | $309,600 |
Find assessor info on the county website
Neighborhood: 28306
Nearby schools
GreatSchools rating
- 6/10Stoney Point ElementaryGrades: K-5Distance: 0.6 mi
- 9/10John R Griffin MiddleGrades: 6-8Distance: 2.3 mi
- 8/10Jack Britt High SchoolGrades: 9-12Distance: 0.4 mi
Schools provided by the listing agent
- Middle: John Griffin Middle School
- High: Jack Britt Senior High
Source: LPRMLS. This data may not be complete. We recommend contacting the local school district to confirm school assignments for this home.

Get pre-qualified for a loan
At Zillow Home Loans, we can pre-qualify you in as little as 5 minutes with no impact to your credit score.An equal housing lender. NMLS #10287.
Sell for more on Zillow
Get a free Zillow Showcase℠ listing and you could sell for .
$442,000
2% more+ $8,840
With Zillow Showcase(estimated)
$450,840
