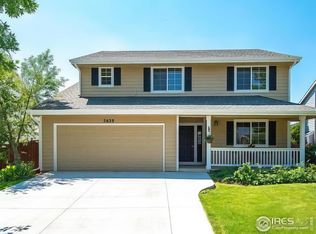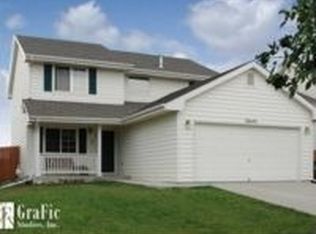Sold for $610,000 on 04/01/25
$610,000
2633 Paddington Rd, Fort Collins, CO 80525
5beds
2,552sqft
Residential-Detached, Residential
Built in 2001
5,850 Square Feet Lot
$693,200 Zestimate®
$239/sqft
$2,746 Estimated rent
Home value
$693,200
$659,000 - $735,000
$2,746/mo
Zestimate® history
Loading...
Owner options
Explore your selling options
What's special
Welcome to your dream home at 2633 Paddington Rd, a beautifully updated two-story residence nestled in a tranquil and highly sought-after neighborhood. This stunning home boasts four well-appointed bedrooms and four bathrooms, ensuring comfort and privacy for family members and guests alike.Upon entering, you'll be enveloped in warmth and natural light, highlighting the freshly painted walls and plush new carpeting that complement the timeless elegance of the hardwood floors found throughout the main living areas. The open floorplan seamlessly connects the living room, dining area, and kitchen, creating an inviting atmosphere perfect for intimate family gatherings or grand entertaining.Food enthusiasts will revel in the kitchen equipped with gleaming stainless-steel appliances that are both stylish and practical. The kitchen space offers generous cabinetry and expansive countertops, making meal preparation a true pleasure.Step outside onto the spacious lot offering a serene and picturesque backdrop for outdoor activities or simply enjoying lazy afternoons in the embrace of nature. The tranquil neighborhood further enhances the sense of peace and privacy.Convenience is key, and this home delivers by being situated close to all amenities - shopping centers, restaurants, parks, and entertainment options are just minutes away. Families will appreciate the proximity to schools.With its thoughtful upgrades and unmatched location, 2633 Paddington Rd stands as a beacon of comfort and style. Embrace the opportunity to make this house your new home and start making memories in a setting that defines sophistication and convenience.
Zillow last checked: 8 hours ago
Listing updated: April 01, 2025 at 11:24am
Listed by:
Todd Jeskulski 970-391-1197,
Focal Real Estate Group
Bought with:
Jessica Gallegos
Coldwell Banker Realty-NOCO
Source: IRES,MLS#: 1024278
Facts & features
Interior
Bedrooms & bathrooms
- Bedrooms: 5
- Bathrooms: 4
- Full bathrooms: 1
- 3/4 bathrooms: 2
- 1/2 bathrooms: 1
Primary bedroom
- Area: 210
- Dimensions: 15 x 14
Bedroom 2
- Area: 143
- Dimensions: 13 x 11
Bedroom 3
- Area: 156
- Dimensions: 13 x 12
Bedroom 4
- Area: 182
- Dimensions: 14 x 13
Bedroom 5
- Area: 195
- Dimensions: 15 x 13
Dining room
- Area: 121
- Dimensions: 11 x 11
Family room
- Area: 195
- Dimensions: 15 x 13
Kitchen
- Area: 130
- Dimensions: 13 x 10
Living room
- Area: 120
- Dimensions: 10 x 12
Heating
- Forced Air
Cooling
- Central Air, Ceiling Fan(s)
Appliances
- Included: Electric Range/Oven, Dishwasher, Refrigerator, Microwave
- Laundry: Washer/Dryer Hookups
Features
- Satellite Avail, High Speed Internet, Eat-in Kitchen, Separate Dining Room, Open Floorplan, Walk-In Closet(s), Kitchen Island, Open Floor Plan, Walk-in Closet
- Flooring: Wood, Wood Floors
- Windows: Double Pane Windows
- Basement: Full,Partially Finished
- Has fireplace: Yes
- Fireplace features: Gas, Living Room
Interior area
- Total structure area: 2,552
- Total interior livable area: 2,552 sqft
- Finished area above ground: 1,732
- Finished area below ground: 820
Property
Parking
- Total spaces: 2
- Parking features: Garage - Attached
- Attached garage spaces: 2
- Details: Garage Type: Attached
Features
- Levels: Two
- Stories: 2
- Patio & porch: Patio, Deck
- Exterior features: Lighting
- Fencing: Fenced,Wood
- Has view: Yes
- View description: Mountain(s)
Lot
- Size: 5,850 sqft
- Features: Curbs, Gutters, Sidewalks, Fire Hydrant within 500 Feet, Lawn Sprinkler System
Details
- Parcel number: R1569830
- Zoning: Res
- Special conditions: Private Owner
Construction
Type & style
- Home type: SingleFamily
- Architectural style: Contemporary/Modern
- Property subtype: Residential-Detached, Residential
Materials
- Wood/Frame, Brick
- Roof: Composition
Condition
- Not New, Previously Owned
- New construction: No
- Year built: 2001
Utilities & green energy
- Electric: Electric, City of FoCo
- Gas: Natural Gas, Xcel
- Sewer: City Sewer
- Water: City Water, City of Fort Collins
- Utilities for property: Natural Gas Available, Electricity Available, Cable Available
Community & neighborhood
Location
- Region: Fort Collins
- Subdivision: English Ranch
HOA & financial
HOA
- Has HOA: Yes
- HOA fee: $120 annually
Other
Other facts
- Listing terms: Cash,Conventional,FHA,VA Loan
- Road surface type: Paved, Asphalt
Price history
| Date | Event | Price |
|---|---|---|
| 4/1/2025 | Sold | $610,000+1.7%$239/sqft |
Source: | ||
| 3/10/2025 | Pending sale | $600,000$235/sqft |
Source: | ||
| 1/9/2025 | Listed for sale | $600,000-1.6%$235/sqft |
Source: | ||
| 12/18/2024 | Listing removed | $610,000$239/sqft |
Source: | ||
| 11/15/2024 | Price change | $610,000-0.8%$239/sqft |
Source: | ||
Public tax history
| Year | Property taxes | Tax assessment |
|---|---|---|
| 2024 | $3,452 +19.7% | $41,500 -1% |
| 2023 | $2,884 -1% | $41,902 +37.2% |
| 2022 | $2,914 +1.1% | $30,539 -2.8% |
Find assessor info on the county website
Neighborhood: English Ranch
Nearby schools
GreatSchools rating
- 6/10Linton Elementary SchoolGrades: PK-5Distance: 0.2 mi
- 6/10Boltz Middle SchoolGrades: 6-8Distance: 2 mi
- 8/10Fort Collins High SchoolGrades: 9-12Distance: 0.8 mi
Schools provided by the listing agent
- Elementary: Linton
- Middle: Boltz
- High: Ft Collins
Source: IRES. This data may not be complete. We recommend contacting the local school district to confirm school assignments for this home.
Get a cash offer in 3 minutes
Find out how much your home could sell for in as little as 3 minutes with a no-obligation cash offer.
Estimated market value
$693,200
Get a cash offer in 3 minutes
Find out how much your home could sell for in as little as 3 minutes with a no-obligation cash offer.
Estimated market value
$693,200

