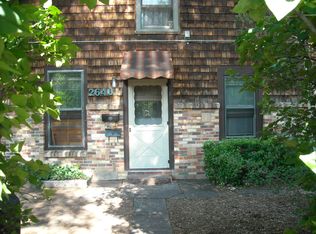Sold for $951,001
$951,001
2633 Newland Street, Wheat Ridge, CO 80214
3beds
1,924sqft
Single Family Residence
Built in 1940
0.43 Acres Lot
$911,600 Zestimate®
$494/sqft
$3,373 Estimated rent
Home value
$911,600
$848,000 - $975,000
$3,373/mo
Zestimate® history
Loading...
Owner options
Explore your selling options
What's special
Welcome to your dream home in Wheat Ridge located on a tree-lined picturesque street. This stylishly remodeled home features a massively lush backyard, perfect for those looking to add an urban oasis to their lives. This home features two separate main floor living spaces (one with a cozy fireplace), formal dining room and a beautifully remodeled kitchen with designer finishes and quartz countertops. You’ll enjoy the beautiful original hardwood floors and coved ceilings. On the second floor you’ll find three bedrooms and a fully renovated bathroom that includes a smart mirror. The recently updated furnace, air conditioner, hot water heater, windows, siding and doors will give you peace of mind, knowing that this home has been taken care of.
The new wifi sprinkler system will make maintaining your beautiful .43 acre yard a breeze, which includes two sprinkler-fed garden beds, a large rhubarb crop, and fruit-bearing trees like apple, peach, and cherry. Enjoy the peace and quiet of your large deck perfect for entertaining or take in the newly landscaped fire pit/lounge area.
But that's not all - this home also features an oversized two-car heated garage complete with sink/water access, new garage door with wifi enabled garage door opener and a large attic for storage. The 50 amp electrical service is ready for EV charging. Easily work from home and enjoy all of the smart home amenities with gigabit fiber internet. Need space for your RV, boat, trailer, ATV, or other toys? You'll have plenty of room here.
This home is just a mile away from Sloan's Lake, Edgewater Public Market, Edgewater Beer Garden, and Casa Bonita. Come see this gem for yourself - your perfect Colorado home awaits!
Zillow last checked: 8 hours ago
Listing updated: September 13, 2023 at 08:49pm
Listed by:
Jerad McMinamen 308-224-4809 jeradmc@gmail.com,
Florence Realty Co.
Bought with:
IRES Agent Non-REcolorado
NON MLS PARTICIPANT
Source: REcolorado,MLS#: 4369034
Facts & features
Interior
Bedrooms & bathrooms
- Bedrooms: 3
- Bathrooms: 2
- Full bathrooms: 1
- 1/2 bathrooms: 1
- Main level bathrooms: 1
Bedroom
- Level: Upper
Bedroom
- Level: Upper
Bedroom
- Level: Upper
Bathroom
- Level: Main
Bathroom
- Level: Upper
Great room
- Level: Main
Laundry
- Level: Main
Living room
- Level: Main
Heating
- Forced Air
Cooling
- Central Air
Appliances
- Included: Dishwasher, Disposal, Dryer, Oven, Range, Refrigerator, Washer
Features
- Eat-in Kitchen, Granite Counters, Smoke Free
- Flooring: Carpet, Laminate, Wood
- Windows: Double Pane Windows
- Has basement: No
- Has fireplace: Yes
- Fireplace features: Great Room
- Common walls with other units/homes: No Common Walls
Interior area
- Total structure area: 1,924
- Total interior livable area: 1,924 sqft
- Finished area above ground: 1,924
Property
Parking
- Total spaces: 2
- Parking features: Concrete, Heated Garage, Oversized, Storage
- Garage spaces: 2
Features
- Levels: Tri-Level
- Exterior features: Fire Pit, Garden, Private Yard
- Fencing: Partial
Lot
- Size: 0.43 Acres
- Features: Sprinklers In Front, Sprinklers In Rear
Details
- Parcel number: 022915
- Special conditions: Standard
- Horses can be raised: Yes
Construction
Type & style
- Home type: SingleFamily
- Property subtype: Single Family Residence
Materials
- Brick, Vinyl Siding
- Foundation: Slab
- Roof: Composition
Condition
- Year built: 1940
Utilities & green energy
- Sewer: Public Sewer
- Water: Public
Community & neighborhood
Location
- Region: Wheat Ridge
- Subdivision: Henderson
Other
Other facts
- Listing terms: Cash,Conventional,FHA,VA Loan
- Ownership: Individual
- Road surface type: Paved
Price history
| Date | Event | Price |
|---|---|---|
| 7/27/2023 | Sold | $951,001+285%$494/sqft |
Source: | ||
| 11/29/2010 | Sold | $247,000-1.2%$128/sqft |
Source: Public Record Report a problem | ||
| 7/4/2010 | Listed for sale | $249,900$130/sqft |
Source: Home Real Estate #903367 Report a problem | ||
Public tax history
| Year | Property taxes | Tax assessment |
|---|---|---|
| 2024 | $3,528 +22.8% | $40,346 |
| 2023 | $2,874 -1.4% | $40,346 +25% |
| 2022 | $2,914 +15.9% | $32,279 -2.8% |
Find assessor info on the county website
Neighborhood: 80214
Nearby schools
GreatSchools rating
- 2/10Lumberg Elementary SchoolGrades: PK-6Distance: 0.4 mi
- 3/10Jefferson High SchoolGrades: 7-12Distance: 0.4 mi
Schools provided by the listing agent
- Elementary: Lumberg
- Middle: Jefferson
- High: Jefferson
- District: Jefferson County R-1
Source: REcolorado. This data may not be complete. We recommend contacting the local school district to confirm school assignments for this home.
Get a cash offer in 3 minutes
Find out how much your home could sell for in as little as 3 minutes with a no-obligation cash offer.
Estimated market value$911,600
Get a cash offer in 3 minutes
Find out how much your home could sell for in as little as 3 minutes with a no-obligation cash offer.
Estimated market value
$911,600
