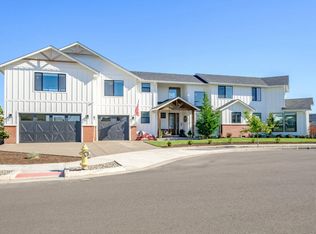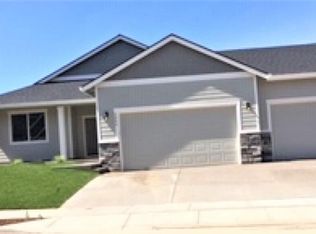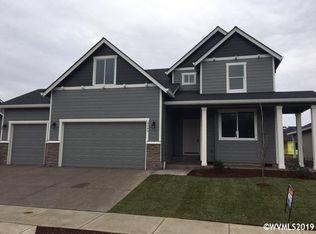Sold for $620,000
Listed by:
RHONDA SMITH Cell:503-930-0652,
Windermere Heritage
Bought with: Works Real Estate
$620,000
2633 NE Riverstone Loop, Albany, OR 97321
4beds
2,097sqft
Single Family Residence
Built in 2019
10,106 Square Feet Lot
$620,700 Zestimate®
$296/sqft
$3,049 Estimated rent
Home value
$620,700
$565,000 - $683,000
$3,049/mo
Zestimate® history
Loading...
Owner options
Explore your selling options
What's special
Incredible Single level with 4 beds, 2 baths. Homeowner parked an F150 crew cab truck in the garage! The primary bedroom is so luxurious w/ soaking tub & glass enclosed tile shower, & Huge Walk in closet. Home has unique tray ceilings, stainless appliances, custom cabinets, Large kitchen island, vinyl plank flooring, & carpet in the bedrooms. Wonderfully large covered patio & covered walkway to front door allows you to sit & gaze at amazing views of Sunsets to the West. RV parking w/plug, & EV plug.
Zillow last checked: 8 hours ago
Listing updated: June 30, 2025 at 12:01pm
Listed by:
RHONDA SMITH Cell:503-930-0652,
Windermere Heritage
Bought with:
SERINA SHINEROCK
Works Real Estate
Source: WVMLS,MLS#: 825340
Facts & features
Interior
Bedrooms & bathrooms
- Bedrooms: 4
- Bathrooms: 2
- Full bathrooms: 2
- Main level bathrooms: 2
Primary bedroom
- Level: Main
Bedroom 2
- Level: Main
Bedroom 3
- Level: Main
Bedroom 4
- Level: Main
Dining room
- Features: Area (Combination)
- Level: Main
Kitchen
- Level: Main
Living room
- Level: Main
Heating
- Forced Air, Natural Gas
Cooling
- Central Air
Appliances
- Included: Dishwasher, Disposal, Gas Range, Microwave, Gas Water Heater
- Laundry: Main Level
Features
- Flooring: Carpet, Tile, Vinyl
- Has fireplace: Yes
- Fireplace features: Family Room, Gas
Interior area
- Total structure area: 2,097
- Total interior livable area: 2,097 sqft
Property
Parking
- Total spaces: 2
- Parking features: Attached
- Attached garage spaces: 2
Features
- Levels: One
- Stories: 1
- Patio & porch: Covered Patio
- Exterior features: Grey
- Fencing: Fenced
- Has view: Yes
- View description: Territorial
Lot
- Size: 10,106 sqft
- Features: Cul-De-Sac, Landscaped
Details
- Additional structures: Shed(s), RV/Boat Storage
- Parcel number: 00945473
- Zoning: SFR
Construction
Type & style
- Home type: SingleFamily
- Property subtype: Single Family Residence
Materials
- Fiber Cement, Lap Siding
- Foundation: Continuous
- Roof: Composition
Condition
- New construction: No
- Year built: 2019
Utilities & green energy
- Electric: 1/Main
- Sewer: Public Sewer
- Water: Public
- Utilities for property: Water Connected
Community & neighborhood
Location
- Region: Albany
- Subdivision: North Oak Estates
HOA & financial
HOA
- Has HOA: Yes
- HOA fee: $160 annually
Other
Other facts
- Listing agreement: Exclusive Right To Sell
- Price range: $620K - $620K
- Listing terms: Cash,Conventional,VA Loan,FHA,ODVA
Price history
| Date | Event | Price |
|---|---|---|
| 6/26/2025 | Sold | $620,000$296/sqft |
Source: | ||
| 5/8/2025 | Contingent | $620,000$296/sqft |
Source: | ||
| 4/9/2025 | Price change | $620,000-3%$296/sqft |
Source: | ||
| 2/27/2025 | Listed for sale | $639,000+38.9%$305/sqft |
Source: | ||
| 7/30/2020 | Sold | $459,900+311.5%$219/sqft |
Source: Public Record Report a problem | ||
Public tax history
| Year | Property taxes | Tax assessment |
|---|---|---|
| 2024 | $4,762 +2.9% | $305,180 +3% |
| 2023 | $4,626 +1.2% | $296,300 +3% |
| 2022 | $4,570 | $287,670 +3% |
Find assessor info on the county website
Neighborhood: 97321
Nearby schools
GreatSchools rating
- 6/10Meadow Ridge Elementary SchoolGrades: K-3Distance: 3.4 mi
- 8/10Timber Ridge SchoolGrades: 3-8Distance: 3.6 mi
- 7/10South Albany High SchoolGrades: 9-12Distance: 6 mi
Schools provided by the listing agent
- Elementary: Clover Ridge
- Middle: Timber Ridge
- High: South Albany
Source: WVMLS. This data may not be complete. We recommend contacting the local school district to confirm school assignments for this home.
Get a cash offer in 3 minutes
Find out how much your home could sell for in as little as 3 minutes with a no-obligation cash offer.
Estimated market value
$620,700


