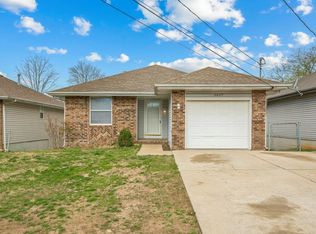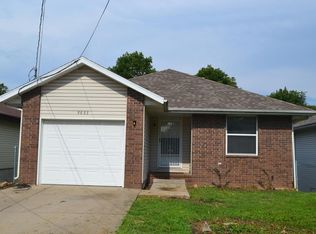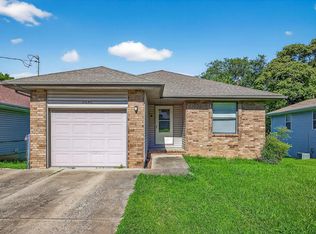Closed
Price Unknown
2633 N Fort Avenue, Springfield, MO 65803
3beds
2,112sqft
Single Family Residence
Built in 1995
7,840.8 Square Feet Lot
$216,100 Zestimate®
$--/sqft
$1,475 Estimated rent
Home value
$216,100
$201,000 - $233,000
$1,475/mo
Zestimate® history
Loading...
Owner options
Explore your selling options
What's special
This move-in ready basement home offers over 2,000 sq ft of comfortable living space, featuring 3 bedrooms and 2 bathrooms. The spacious living room showcases tray ceilings and flows into an open kitchen and dining area with easy access to the back patio--perfect for entertaining. On the main level you'll also find two bedrooms and a full bath, while the basement offers a versatile second living space, a third bedroom, and another full bathroom. Conveniently located with quick access to I-44. Plus, enjoy peace of mind with a brand-new roof installed in summer 2024.
Zillow last checked: 8 hours ago
Listing updated: September 22, 2025 at 07:15am
Listed by:
Holt Homes Group 417-479-0257,
Keller Williams
Bought with:
Shayla Sherrell Yates, 2025030602
Valiant Group Real Estate
Source: SOMOMLS,MLS#: 60292968
Facts & features
Interior
Bedrooms & bathrooms
- Bedrooms: 3
- Bathrooms: 2
- Full bathrooms: 2
Heating
- Forced Air, Natural Gas
Cooling
- Central Air, Ceiling Fan(s)
Appliances
- Included: Dishwasher, Free-Standing Electric Oven, Microwave, Disposal
- Laundry: In Basement, W/D Hookup
Features
- Tray Ceiling(s)
- Flooring: Carpet, Tile, Laminate
- Windows: Double Pane Windows
- Basement: Finished,Full
- Attic: Access Only:No Stairs
- Has fireplace: No
Interior area
- Total structure area: 2,112
- Total interior livable area: 2,112 sqft
- Finished area above ground: 1,056
- Finished area below ground: 1,056
Property
Parking
- Total spaces: 1
- Parking features: Garage Faces Front
- Attached garage spaces: 1
Features
- Levels: One
- Stories: 1
- Patio & porch: Deck
Lot
- Size: 7,840 sqft
Details
- Parcel number: 1302303023
Construction
Type & style
- Home type: SingleFamily
- Property subtype: Single Family Residence
Materials
- Brick
- Foundation: Block
- Roof: Composition
Condition
- Year built: 1995
Utilities & green energy
- Sewer: Public Sewer
- Water: Public
Community & neighborhood
Location
- Region: Springfield
- Subdivision: Scotts
Other
Other facts
- Listing terms: Cash,VA Loan,FHA,Conventional
Price history
| Date | Event | Price |
|---|---|---|
| 9/19/2025 | Sold | -- |
Source: | ||
| 8/25/2025 | Pending sale | $210,000$99/sqft |
Source: | ||
| 8/6/2025 | Listed for sale | $210,000$99/sqft |
Source: | ||
| 8/4/2025 | Pending sale | $210,000$99/sqft |
Source: | ||
| 7/31/2025 | Price change | $210,000-2.3%$99/sqft |
Source: | ||
Public tax history
| Year | Property taxes | Tax assessment |
|---|---|---|
| 2024 | $1,195 +0.6% | $22,270 |
| 2023 | $1,188 +7.3% | $22,270 +9.9% |
| 2022 | $1,107 +0% | $20,270 |
Find assessor info on the county website
Neighborhood: Doling Park
Nearby schools
GreatSchools rating
- 5/10Watkins Elementary SchoolGrades: PK-5Distance: 0.4 mi
- 2/10Reed Middle SchoolGrades: 6-8Distance: 1 mi
- 4/10Hillcrest High SchoolGrades: 9-12Distance: 1 mi
Schools provided by the listing agent
- Elementary: SGF-Watkins
- Middle: SGF-Reed
- High: SGF-Hillcrest
Source: SOMOMLS. This data may not be complete. We recommend contacting the local school district to confirm school assignments for this home.


