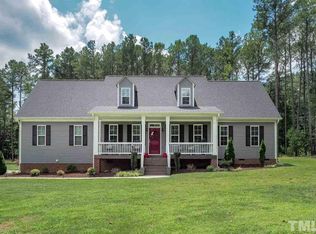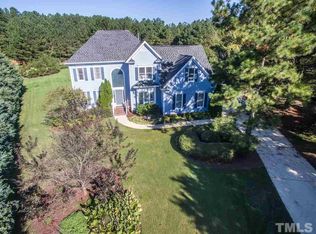Fall in love with this brick custom home in N Raleigh. On one acre+ lot, walk through custom front door into open main floor living w/ Brazilian cherry floors. Gourmet Chef kitchen w/ SS appliances and access to formal dining. Living area w/ gas logs and 3 seasons room overlooking lush landscaping. 1st floor Master Suite w/ sitting area and 2nd fireplace, walk-in closet and large ensuite. Office and 2 add'l bedrooms on the 1st floor. Large bonus, 4th bedroom and bath on 2nd floor. Add'l 1500sf unfinished.
This property is off market, which means it's not currently listed for sale or rent on Zillow. This may be different from what's available on other websites or public sources.

