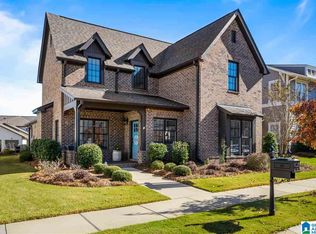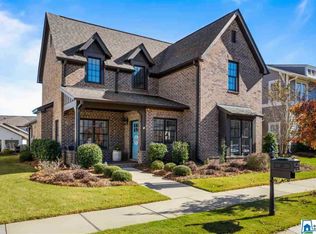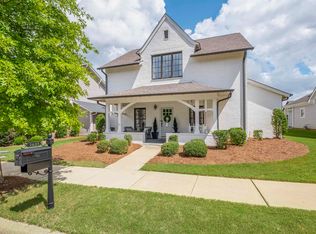Sold for $435,000
$435,000
2633 Montauk Rd, Hoover, AL 35226
3beds
1,516sqft
Single Family Residence
Built in 2016
5,227.2 Square Feet Lot
$448,200 Zestimate®
$287/sqft
$2,241 Estimated rent
Home value
$448,200
$417,000 - $484,000
$2,241/mo
Zestimate® history
Loading...
Owner options
Explore your selling options
What's special
Located on a beautifully landscaped lot, this three-bedroom, two-bathroom home offers cozy living in a sought-after community. Impeccably maintained, it shows as nearly new and features hardwood flooring throughout (no carpet). The bright and airy kitchen includes a pantry, stainless steel appliances, ample cabinetry, granite countertops, and a spacious island with breakfast seating. A charming dining nook separates the kitchen from the living room, which features a gas fireplace.The split-bedroom floor plan provides privacy, with the primary suite situated separately from the secondary bedrooms. This true retreat boasts a spa-like bathroom with a soaking tub, a walk-in tile shower with a glass surround, a large vanity with double sinks, and an expansive walk-in closet. Additional highlights include custom wood blinds throughout, a two-car garage, fantastic covered front and back porches, and a charming, low-maintenance yard. Don't miss this move-in ready home!
Zillow last checked: 8 hours ago
Listing updated: June 24, 2025 at 04:35pm
Listed by:
Kate Giffin 205-873-1025,
Keller Williams Realty Vestavia
Bought with:
Michelle Pohl
Lokation Real Estate LLC
Source: GALMLS,MLS#: 21409446
Facts & features
Interior
Bedrooms & bathrooms
- Bedrooms: 3
- Bathrooms: 2
- Full bathrooms: 2
Bedroom 1
- Level: First
Bedroom 2
- Level: First
Primary bathroom
- Level: First
Bathroom 1
- Level: First
Dining room
- Level: First
Kitchen
- Level: First
Living room
- Level: First
Basement
- Area: 0
Heating
- Central
Cooling
- Central Air
Appliances
- Included: Gas Cooktop, Dishwasher, Microwave, Electric Oven, Refrigerator, Self Cleaning Oven, Stainless Steel Appliance(s), Gas Water Heater
- Laundry: Electric Dryer Hookup, Washer Hookup, Main Level, Laundry Room, Laundry (ROOM), Yes
Features
- Recessed Lighting, Split Bedroom, High Ceilings, Crown Molding, Smooth Ceilings, Soaking Tub, Separate Shower, Split Bedrooms, Walk-In Closet(s)
- Flooring: Hardwood
- Attic: Pull Down Stairs,Yes
- Number of fireplaces: 1
- Fireplace features: Gas Starter, Ventless, Den, Gas
Interior area
- Total interior livable area: 1,516 sqft
- Finished area above ground: 1,516
- Finished area below ground: 0
Property
Parking
- Total spaces: 2
- Parking features: Attached, Parking (MLVL), Garage Faces Rear
- Attached garage spaces: 2
Features
- Levels: One
- Stories: 1
- Patio & porch: Covered, Patio
- Exterior features: Sprinkler System
- Pool features: None
- Has view: Yes
- View description: None
- Waterfront features: No
Lot
- Size: 5,227 sqft
Details
- Parcel number: 3900182012017.000
- Special conditions: N/A
Construction
Type & style
- Home type: SingleFamily
- Property subtype: Single Family Residence
- Attached to another structure: Yes
Materials
- HardiPlank Type
- Foundation: Slab
Condition
- Year built: 2016
Utilities & green energy
- Water: Public
- Utilities for property: Sewer Connected, Underground Utilities
Community & neighborhood
Location
- Region: Hoover
- Subdivision: Ross Bridge The Hamptons
HOA & financial
HOA
- Has HOA: Yes
- HOA fee: $1,095 annually
- Amenities included: Management
- Services included: Maintenance Grounds, Reserve for Improvements, Utilities for Comm Areas
Other
Other facts
- Price range: $435K - $435K
Price history
| Date | Event | Price |
|---|---|---|
| 6/24/2025 | Sold | $435,000+1.4%$287/sqft |
Source: | ||
| 5/29/2025 | Contingent | $429,000$283/sqft |
Source: | ||
| 4/22/2025 | Price change | $429,000-4.5%$283/sqft |
Source: | ||
| 2/14/2025 | Listed for sale | $449,000+47.7%$296/sqft |
Source: | ||
| 6/8/2016 | Sold | $303,984$201/sqft |
Source: | ||
Public tax history
| Year | Property taxes | Tax assessment |
|---|---|---|
| 2025 | $2,970 +5.4% | $41,640 +5.3% |
| 2024 | $2,819 +2.9% | $39,560 +2.8% |
| 2023 | $2,741 +11.3% | $38,480 +11% |
Find assessor info on the county website
Neighborhood: 35226
Nearby schools
GreatSchools rating
- 10/10Deer Valley Elementary SchoolGrades: PK-5Distance: 2.4 mi
- 10/10Robert F Bumpus Middle SchoolGrades: 6-8Distance: 4.7 mi
- 8/10Hoover High SchoolGrades: 9-12Distance: 4.6 mi
Schools provided by the listing agent
- Elementary: Deer Valley
- Middle: Bumpus, Robert F
- High: Hoover
Source: GALMLS. This data may not be complete. We recommend contacting the local school district to confirm school assignments for this home.
Get a cash offer in 3 minutes
Find out how much your home could sell for in as little as 3 minutes with a no-obligation cash offer.
Estimated market value$448,200
Get a cash offer in 3 minutes
Find out how much your home could sell for in as little as 3 minutes with a no-obligation cash offer.
Estimated market value
$448,200


