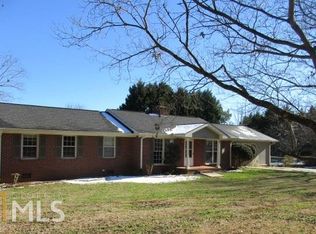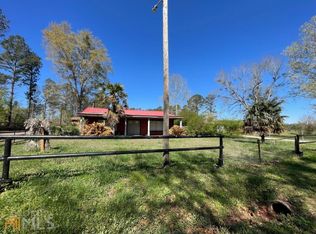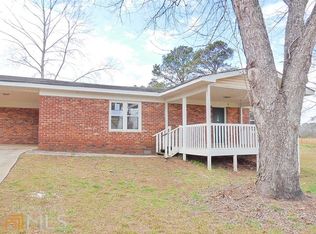Closed
$459,000
2633 Locust Grove Rd, Griffin, GA 30223
4beds
3,336sqft
Single Family Residence
Built in 1965
30.56 Acres Lot
$464,000 Zestimate®
$138/sqft
$2,955 Estimated rent
Home value
$464,000
$367,000 - $589,000
$2,955/mo
Zestimate® history
Loading...
Owner options
Explore your selling options
What's special
PERFECT OPPORTUNITY! SPALDING COUNTY AGRICULTURAL LAND FEATURES OLDER 1960'S RANCH, NEW CARPET, LVP, OTHER, COMBINATION OF SIGNIFICANT ACREAGE BOTH CLEARED AND WOODED, MULTIPLE OUTBUILDINGS, RV CARPORT, POLE SHED AND HUGE 5300++ SQ FT STORAGE BUILDING AT FRONT OF PROPERTY. 30.56 ACRES INCLUDES A PORTION OF A STOCKED POND WITH OWNED DIRECT ACCESS, ZONING IS AG5. SOILS REPORT, PLAT AVAILABLE. LOVERS OF PRIVACY, FREE RANGE LIVING AND ACREAGE WILL IMPROVE TO MAKE IT THEIR VERY OWN COMPOUND, AG ENTERPRISE OR LIVE/WORK PROPERTY. RURAL BUT MAIN ROAD WITH ACCESS TO HIGHWAYS. CONSERVATION EASEMENTS AND TAX INCENTIVES MAY BE POSSIBLE. BRING THE ANIMALS, TOYS, BOATS, RV'S, CAMPERS, BIKES, FARM/OTHER EQUIPMENT AND LIVE THE DREAM. SPRAWLING RANCH WITH 4 BEDS/BATHS, OVERSIZED LIVING AREAS, VINTAGE FEATURES. NEW CARPET, LVP, WATER HEATER, INSULATED DOORS, SUPPLEMENTAL WINDOW HEAT/AC (2), LAUNDRY ROOM FLOORING, REPLACED SEPTIC SYSTEM WITH NEW FIELD LINES 2012, NEW ROOF 2016, HVAC UNITS REPLACED 2012/NEW INDOOR COIL 2016, WATER HEATER 2015/2025, TERMITE BOND, WELL TANK SVC 2/2025, SEPTIC INSPECTION AND WATER TEST 3/2025. BUILDING AT FRONT SHELL CONCRETE BLOCK/ NO ELECTRICITY/ETC. UTILITIES AVAILABLE. DO NOT DRIVE ON TO THE RESIDENTIAL PROPERTY ACCESS AT REAR BRIDGE WITHOUT LISTING BROKER APPT 72+ HOURS IN ADVANCE AFTER APPROVED VETTING FOR PROOF OF FUNDS, QUALIFIED PRINCIPALS. FMLS SUPRA, APPT.
Zillow last checked: 8 hours ago
Listing updated: May 07, 2025 at 06:45am
Listed by:
Bridget Rigdon 404-434-8434,
Coldwell Banker Realty
Bought with:
Luis Carlos Sanchez Montenegro, 423869
Virtual Properties Realty.com
Source: GAMLS,MLS#: 10479178
Facts & features
Interior
Bedrooms & bathrooms
- Bedrooms: 4
- Bathrooms: 4
- Full bathrooms: 4
- Main level bathrooms: 4
- Main level bedrooms: 4
Kitchen
- Features: Country Kitchen
Heating
- Forced Air
Cooling
- Ceiling Fan(s), Central Air, Heat Pump
Appliances
- Included: Dishwasher, Refrigerator
- Laundry: Other
Features
- Master On Main Level, Roommate Plan
- Flooring: Carpet, Tile
- Basement: None
- Number of fireplaces: 1
- Fireplace features: Masonry, Wood Burning Stove
- Common walls with other units/homes: No Common Walls
Interior area
- Total structure area: 3,336
- Total interior livable area: 3,336 sqft
- Finished area above ground: 3,336
- Finished area below ground: 0
Property
Parking
- Total spaces: 2
- Parking features: Attached, Garage, Side/Rear Entrance
- Has attached garage: Yes
Accessibility
- Accessibility features: Accessible Entrance, Accessible Hallway(s)
Features
- Levels: One
- Stories: 1
- Fencing: Front Yard
- Body of water: None
Lot
- Size: 30.56 Acres
- Features: Level, Pasture, Private
- Residential vegetation: Wooded
Details
- Additional structures: Outbuilding
- Parcel number: 209 01038
- Special conditions: As Is
- Other equipment: Satellite Dish
Construction
Type & style
- Home type: SingleFamily
- Architectural style: Ranch
- Property subtype: Single Family Residence
Materials
- Other
- Foundation: Slab
- Roof: Composition
Condition
- Resale
- New construction: No
- Year built: 1965
Utilities & green energy
- Sewer: Septic Tank
- Water: Public
- Utilities for property: Cable Available, Electricity Available, High Speed Internet, Water Available
Community & neighborhood
Security
- Security features: Smoke Detector(s)
Community
- Community features: Near Shopping
Location
- Region: Griffin
- Subdivision: Locust Grove
HOA & financial
HOA
- Has HOA: No
- Services included: None
Other
Other facts
- Listing agreement: Exclusive Right To Sell
- Listing terms: Cash,Conventional,USDA Loan
Price history
| Date | Event | Price |
|---|---|---|
| 5/6/2025 | Sold | $459,000$138/sqft |
Source: | ||
| 3/31/2025 | Pending sale | $459,000$138/sqft |
Source: | ||
| 3/14/2025 | Listed for sale | $459,000-7.3%$138/sqft |
Source: | ||
| 8/29/2024 | Listing removed | $495,000$148/sqft |
Source: | ||
| 8/28/2024 | Listed for sale | $495,000+175%$148/sqft |
Source: | ||
Public tax history
| Year | Property taxes | Tax assessment |
|---|---|---|
| 2024 | $4,307 +2.7% | $120,394 +2.8% |
| 2023 | $4,194 +22.5% | $117,118 +24.4% |
| 2022 | $3,425 +9.9% | $94,181 +9.9% |
Find assessor info on the county website
Neighborhood: 30223
Nearby schools
GreatSchools rating
- 4/10Jordan Hill Road Elementary SchoolGrades: PK-5Distance: 5.9 mi
- 3/10Kennedy Road Middle SchoolGrades: 6-8Distance: 4.4 mi
- 4/10Spalding High SchoolGrades: 9-12Distance: 5.9 mi
Get a cash offer in 3 minutes
Find out how much your home could sell for in as little as 3 minutes with a no-obligation cash offer.
Estimated market value$464,000
Get a cash offer in 3 minutes
Find out how much your home could sell for in as little as 3 minutes with a no-obligation cash offer.
Estimated market value
$464,000


