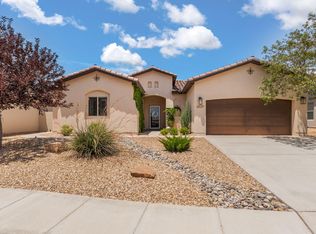Uncompromising custom quality, Clean Contemporary finishes with exquisite decorator detail throughout. Guests are greeted in a skylight topped foyer with Italian plaster walls, wood plank style tile floors. Each room of this Marilyn floorplan by Abrazo will delight. Long list of custom upgrades on request, featuring Custom wood/glass barn doors, Split genuine marble accent wall in the family room, textured tile backsplash and island surround, SS canister pendant lights. Delight the senses in the luxurious hi-tech oversized rimless glass shower, Kohler Full Steam w/Rainshower, Bluetooth speakers for music and audio. Separate dressing area, massive walk-in closet. .22 acre lot accented with Aspen trees, granite water feature, firepit, multiple seating areas and more. NO PID.
This property is off market, which means it's not currently listed for sale or rent on Zillow. This may be different from what's available on other websites or public sources.
