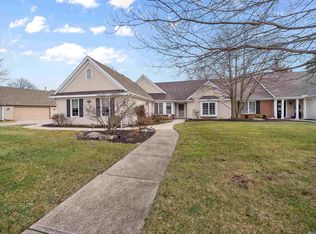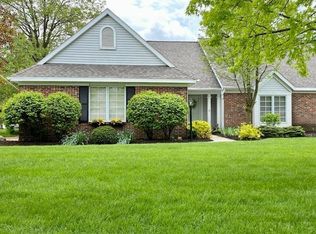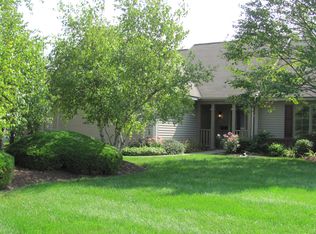A better way of life awaits in this carefree villa with shaded comfort on the patio and private views of the spacious lawn that is mowed by the association! Steps to the Ft. Wayne Trail system and conveniently located with easy access to everywhere yet peaceful and quiet inside. Step inside and see the all new hardwood, bamboo flooring, neutral paint colors, spacious great room that is perfect for entertaining and comfortable for daily living. Well appointed kitchen with lots of working space on the granite countertops. The main suite is styled for the times with desirable walk-in closet. Fuel efficient HVAC is budget friendly and serviced regularly. Roof new in June 2020, water heater new just 4 years ago, new blinds, neutral paint and decor throughout so you can move in and relax. Association dues include: mowing, fertilization, twice yearly landscape bed maintenance, snow removal, roofing, window cleaning on exterior twice yearly, water and sewer. You only pay for trash, recycle, electric and gas bill.
This property is off market, which means it's not currently listed for sale or rent on Zillow. This may be different from what's available on other websites or public sources.


